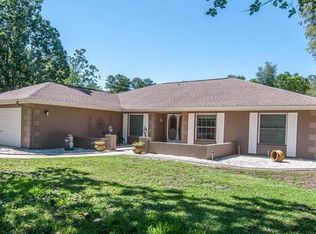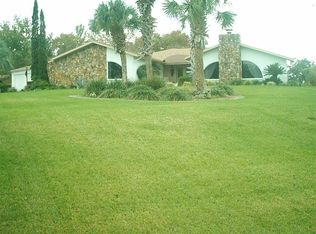Sold for $700,000 on 11/30/23
$700,000
1241 Maximilian Ave, Spring Hill, FL 34609
5beds
4,401sqft
Single Family Residence
Built in 1990
1.21 Acres Lot
$778,500 Zestimate®
$159/sqft
$3,333 Estimated rent
Home value
$778,500
$716,000 - $849,000
$3,333/mo
Zestimate® history
Loading...
Owner options
Explore your selling options
What's special
FLOOR PLAN AVAILABLE! Come and see this stunning property located on an oversized 1.2 acre corner lot that has all the features you could ever want in a home to enjoy Indoor/Outdoor living space regardless of the time of year. This spacious single family home has a double door entry which leads into the grand foyer with an open floor plan to include 5 bedrooms, 5 baths, very large inside laundry room with new GE Washer/Dryer and 3 car attached/1 car detached garage plus a long circular driveway, which provides additional parking. Visualize the upgraded luxury 6" vinyl plank flooring in the kitchen, family room, and laundry room. The formal dining room, family room and bedroom #2 all boast beautiful Parkay flooring. Additionally, all the other bedrooms and hallways have brand new carpeting. This property has even more impressive features to offer. The family room has a wet bar, including a Stainless Thor Kitchen 42 Bottle Dual Zone French Door Built-In Wine Cooler. The kitchen was renovated in October 2022 adding stainless Thor appliances, a GRANITE waterfall countertop, tile backsplash, Stainless pot filler over the stove, Built-in Microwave Drawer, and a Wireless Remote Thor Kitchen Wall Mount Chimney Range Hood. The kitchen also features recessed lights, adding to the overall modern and sleek look of the home. Sliding glass doors from the living room/kitchen lead to an extra large extended covered lanai approximately 28"x18"with an outdoor wet bar and an outdoor TV. The home also features a resurfaced pool deck, screened pool with new pool equipment purchased in 2023 (to include pumps/filters), perfect for hosting get-togethers with family and friends. Also convenient that the master ensuite and guest 4th bathroom both have a door allowing access to the pool area. Dual 5 ton HVAC units were installed in November 2022, which will keep the house comfortable year-round. The exterior and interior of the house have been freshly painted, giving it a like-new look. The roof was replaced in 2016, so you can rest assured that it will provide years of reliable protection. The house also has a new ADT alarm system and is equipped with motorized front & back storm shutters, dual generators that can operate the entire home, one on the east and one on the west side. The property has 4 wells and 1 septic tank, which were last pumped in the fall of 2022. Additionally, a new fence with a 12ft split double gate nylon coated chain link fence was installed in July 2022. This property is a must-see for anyone looking for a spacious home with all the bells and whistles!
Zillow last checked: 8 hours ago
Listing updated: December 06, 2023 at 05:52am
Listing Provided by:
Michele Frasure 813-603-7796,
EZ CHOICE REALTY 813-653-9676
Bought with:
Sean Kwiatkowski, 3347497
PEOPLE'S TRUST REALTY
Source: Stellar MLS,MLS#: U8190943 Originating MLS: Tampa
Originating MLS: Tampa

Facts & features
Interior
Bedrooms & bathrooms
- Bedrooms: 5
- Bathrooms: 5
- Full bathrooms: 4
- 1/2 bathrooms: 1
Primary bedroom
- Level: First
- Dimensions: 18x14
Bedroom 2
- Level: First
- Dimensions: 15x12
Bedroom 3
- Level: First
- Dimensions: 15x12
Bedroom 4
- Level: First
- Dimensions: 14x12
Bedroom 5
- Level: First
- Dimensions: 13x12
Dining room
- Level: First
- Dimensions: 20x13
Family room
- Level: First
- Dimensions: 21x12
Kitchen
- Features: Granite Counters
- Level: First
- Dimensions: 24x14
Living room
- Features: Wet Bar
- Level: First
- Dimensions: 22x20
Heating
- Central
Cooling
- Central Air
Appliances
- Included: Dishwasher, Disposal, Dryer, Electric Water Heater, Microwave, Range, Range Hood, Refrigerator, Washer, Wine Refrigerator
- Laundry: Laundry Room
Features
- Cathedral Ceiling(s), Ceiling Fan(s), Eating Space In Kitchen, High Ceilings, Primary Bedroom Main Floor, Open Floorplan, Solid Surface Counters, Split Bedroom, Walk-In Closet(s), Wet Bar
- Flooring: Carpet, Parquet, Vinyl
- Doors: Sliding Doors
- Windows: Hurricane Shutters
- Has fireplace: Yes
- Fireplace features: Living Room
Interior area
- Total structure area: 6,355
- Total interior livable area: 4,401 sqft
Property
Parking
- Total spaces: 4
- Parking features: Bath In Garage, Circular Driveway, Curb Parking, Driveway, Garage Door Opener, Garage Faces Side, Guest, Oversized
- Attached garage spaces: 4
- Has uncovered spaces: Yes
Features
- Levels: One
- Stories: 1
- Patio & porch: Covered, Deck, Enclosed, Front Porch, Screened
- Exterior features: Irrigation System, Lighting, Rain Gutters, Sprinkler Metered, Storage
- Has private pool: Yes
- Pool features: Gunite, In Ground, Lighting, Outside Bath Access, Screen Enclosure
- Fencing: Chain Link
Lot
- Size: 1.21 Acres
- Dimensions: 211 x 250
- Features: Corner Lot, Oversized Lot
Details
- Parcel number: R3232317512007190070
- Zoning: PDP
- Special conditions: None
Construction
Type & style
- Home type: SingleFamily
- Architectural style: Contemporary
- Property subtype: Single Family Residence
Materials
- Block, Brick, Concrete, Stucco
- Foundation: Slab
- Roof: Shingle
Condition
- New construction: No
- Year built: 1990
Utilities & green energy
- Sewer: Septic Tank
- Water: Well
- Utilities for property: Cable Available, Electricity Connected, Phone Available, Water Connected
Community & neighborhood
Security
- Security features: Security System, Smoke Detector(s)
Location
- Region: Spring Hill
- Subdivision: SPRING HILL
HOA & financial
HOA
- Has HOA: No
Other fees
- Pet fee: $0 monthly
Other financial information
- Total actual rent: 0
Other
Other facts
- Listing terms: Cash,Conventional,FHA,VA Loan
- Ownership: Fee Simple
- Road surface type: Paved
Price history
| Date | Event | Price |
|---|---|---|
| 11/30/2023 | Sold | $700,000-6.5%$159/sqft |
Source: | ||
| 10/22/2023 | Pending sale | $749,000$170/sqft |
Source: | ||
| 9/2/2023 | Listed for sale | $749,000$170/sqft |
Source: | ||
| 8/16/2023 | Listing removed | -- |
Source: | ||
| 7/22/2023 | Listed for sale | $749,000$170/sqft |
Source: | ||
Public tax history
| Year | Property taxes | Tax assessment |
|---|---|---|
| 2024 | $10,164 -11.6% | $682,861 -4.7% |
| 2023 | $11,502 +164.2% | $716,248 +153.7% |
| 2022 | $4,354 -0.7% | $282,331 +3% |
Find assessor info on the county website
Neighborhood: 34609
Nearby schools
GreatSchools rating
- 4/10John D. Floyd Elementary SchoolGrades: PK-5Distance: 1.9 mi
- 5/10Powell Middle SchoolGrades: 6-8Distance: 2.8 mi
- 5/10Nature Coast Technical High SchoolGrades: PK,9-12Distance: 3.5 mi
Get a cash offer in 3 minutes
Find out how much your home could sell for in as little as 3 minutes with a no-obligation cash offer.
Estimated market value
$778,500
Get a cash offer in 3 minutes
Find out how much your home could sell for in as little as 3 minutes with a no-obligation cash offer.
Estimated market value
$778,500

