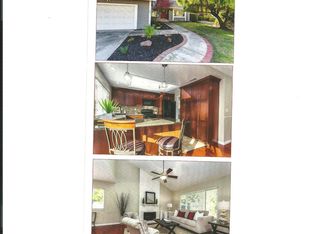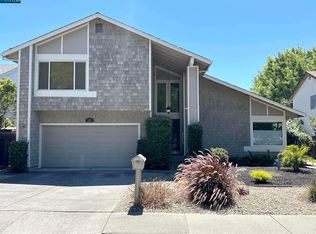Sold for $1,080,000 on 10/10/25
$1,080,000
1241 Morning Glory Dr, Concord, CA 94521
5beds
2,537sqft
Residential, Single Family Residence
Built in 1977
6,534 Square Feet Lot
$1,071,400 Zestimate®
$426/sqft
$4,831 Estimated rent
Home value
$1,071,400
$964,000 - $1.19M
$4,831/mo
Zestimate® history
Loading...
Owner options
Explore your selling options
What's special
Fully remodeled 5BD/4BA Turtle Creek home showcases a main-level bedroom + bath & owned solar. A dramatic entry welcomes you into the light-filled living room with vaulted ceilings, a brick fireplace & engineered hardwood flooring throughout the main level. The dining area flows into the beautifully updated kitchen, appointed with white cabinetry, stone counters, stainless appliances, & backyard views. The spacious family room features a wet bar & sliding doors that open to the outdoors, creating a seamless flow for entertaining. Upstairs, find 4 bedrooms & 3 baths. The primary suite offers a walk-in closet & private balcony. One secondary bedroom enjoys its own ensuite, while two others share a Jack & Jill bath. The backyard is designed for both relaxation & play with a covered deck for dining, fruit trees & open space for gatherings. Beyond the landscaped yard, a private gate provides direct access to HOA-maintained greenbelts & neighborhood playground, along with convenient paths to tennis & basketball courts. With Newhall Park, shopping, dining & commuter routes just minutes away, this home offers comfort, recreation & connection in a prime location.
Zillow last checked: 8 hours ago
Listing updated: October 11, 2025 at 03:21am
Listed by:
Renee White DRE #01462315 925-876-2441,
Keller Williams Realty
Bought with:
Danielle Duckett, DRE #02245224
Coldwell Banker Realty
Source: CCAR,MLS#: 41108580
Facts & features
Interior
Bedrooms & bathrooms
- Bedrooms: 5
- Bathrooms: 4
- Full bathrooms: 4
Bathroom
- Features: Shower Over Tub, Solid Surface, Stall Shower, Tile, Updated Baths
Kitchen
- Features: Breakfast Nook, Stone Counters, Dishwasher, Electric Range/Cooktop, Disposal, Range/Oven Free Standing, Updated Kitchen, Wet Bar
Heating
- Forced Air
Cooling
- Central Air
Appliances
- Included: Dishwasher, Electric Range, Free-Standing Range, Gas Water Heater
- Laundry: In Garage, Common Area
Features
- Breakfast Nook, Updated Kitchen, Wet Bar
- Flooring: Carpet, Engineered Wood
- Number of fireplaces: 1
- Fireplace features: Living Room
Interior area
- Total structure area: 2,537
- Total interior livable area: 2,537 sqft
Property
Parking
- Total spaces: 2
- Parking features: Attached, Direct Access, Side Yard Access, Workshop in Garage
- Attached garage spaces: 2
Accessibility
- Accessibility features: None
Features
- Levels: Two
- Stories: 2
- Exterior features: Garden/Play
- Pool features: None
- Fencing: Fenced
- Has view: Yes
- View description: Park/Greenbelt
Lot
- Size: 6,534 sqft
- Features: Level, Back Yard, Front Yard, Side Yard
Details
- Additional structures: Shed(s)
- Parcel number: 1334910054
- Special conditions: Standard
Construction
Type & style
- Home type: SingleFamily
- Architectural style: Contemporary
- Property subtype: Residential, Single Family Residence
Materials
- Stucco, Wood Siding
- Foundation: Slab
- Roof: Composition
Condition
- Existing
- New construction: No
- Year built: 1977
Utilities & green energy
- Electric: Photovoltaics Seller Owned
- Sewer: Public Sewer
- Water: Public
Community & neighborhood
Location
- Region: Concord
- Subdivision: Turtle Creek
HOA & financial
HOA
- Has HOA: Yes
- HOA fee: $114 quarterly
- Amenities included: Greenbelt, Playground, Tennis Court(s)
- Services included: Common Area Maint, Reserve Fund
- Association name: TURTLE CREEK MASTER HO
- Association phone: 925-827-2200
Price history
| Date | Event | Price |
|---|---|---|
| 10/10/2025 | Sold | $1,080,000-0.9%$426/sqft |
Source: | ||
| 9/11/2025 | Pending sale | $1,090,000$430/sqft |
Source: | ||
| 8/18/2025 | Listed for sale | $1,090,000+50.3%$430/sqft |
Source: | ||
| 4/21/2025 | Sold | $725,000+183.2%$286/sqft |
Source: MetroList Services of CA #225001885 | ||
| 3/10/1995 | Sold | $256,000$101/sqft |
Source: Public Record | ||
Public tax history
| Year | Property taxes | Tax assessment |
|---|---|---|
| 2025 | $6,774 +2.7% | $529,338 +2% |
| 2024 | $6,596 +2% | $518,960 +2% |
| 2023 | $6,466 +1.5% | $508,785 +2% |
Find assessor info on the county website
Neighborhood: Clayton Valley
Nearby schools
GreatSchools rating
- 6/10Mountain View Elementary SchoolGrades: K-5Distance: 1 mi
- 3/10El Dorado Middle SchoolGrades: 6-8Distance: 1.4 mi
- 6/10Concord High SchoolGrades: 9-12Distance: 1.5 mi
Schools provided by the listing agent
- District: Mount Diablo (925) 682-8000
Source: CCAR. This data may not be complete. We recommend contacting the local school district to confirm school assignments for this home.
Get a cash offer in 3 minutes
Find out how much your home could sell for in as little as 3 minutes with a no-obligation cash offer.
Estimated market value
$1,071,400
Get a cash offer in 3 minutes
Find out how much your home could sell for in as little as 3 minutes with a no-obligation cash offer.
Estimated market value
$1,071,400

