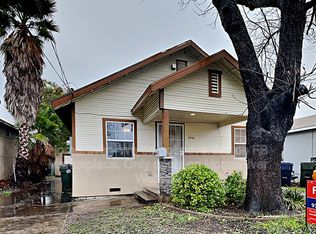Beautiful, newly remodeled South Land Park home for rent. Three bedrooms and two and a half baths, with a bonus office or play room. Two car garage offers ample storage. Large back yard. Great for families. Cats ok and small dogs considered. It's a must see. Please email or message for showings. The house comes unfurnished.
Owner pays for City of Sacramento waste disposal. Renter pays for electric, gas and internet.
House for rent
Accepts Zillow applications
$4,500/mo
1241 Nevis Ct, Sacramento, CA 95822
3beds
2,500sqft
Price may not include required fees and charges.
Single family residence
Available now
Cats, small dogs OK
Central air
In unit laundry
Attached garage parking
-- Heating
What's special
Two car garageAmple storageThree bedrooms
- 1 day
- on Zillow |
- -- |
- -- |
Travel times
Facts & features
Interior
Bedrooms & bathrooms
- Bedrooms: 3
- Bathrooms: 3
- Full bathrooms: 2
- 1/2 bathrooms: 1
Cooling
- Central Air
Appliances
- Included: Dishwasher, Dryer, Washer
- Laundry: In Unit
Features
- Flooring: Hardwood
Interior area
- Total interior livable area: 2,500 sqft
Property
Parking
- Parking features: Attached, Off Street
- Has attached garage: Yes
- Details: Contact manager
Features
- Exterior features: Electricity not included in rent, Gas not included in rent, Internet not included in rent
Details
- Parcel number: 01602930090000
Construction
Type & style
- Home type: SingleFamily
- Property subtype: Single Family Residence
Community & HOA
Location
- Region: Sacramento
Financial & listing details
- Lease term: 1 Year
Price history
| Date | Event | Price |
|---|---|---|
| 8/23/2025 | Listed for rent | $4,500+12.5%$2/sqft |
Source: Zillow Rentals | ||
| 8/22/2025 | Listing removed | $925,000$370/sqft |
Source: MetroList Services of CA #225064181 | ||
| 8/1/2025 | Listed for sale | $925,000$370/sqft |
Source: MetroList Services of CA #225064181 | ||
| 7/31/2025 | Contingent | $925,000$370/sqft |
Source: MetroList Services of CA #225064181 | ||
| 7/18/2025 | Price change | $925,000-7%$370/sqft |
Source: MetroList Services of CA #225064181 | ||
![[object Object]](https://photos.zillowstatic.com/fp/2d76f1cbdb068f0e156546ac4ef3cfa4-p_i.jpg)
