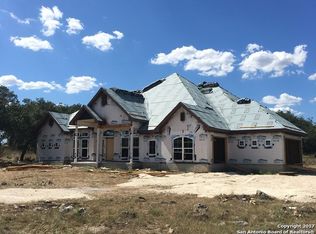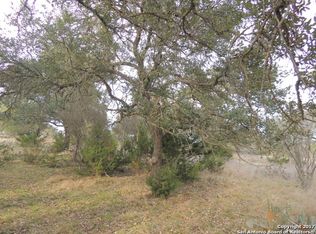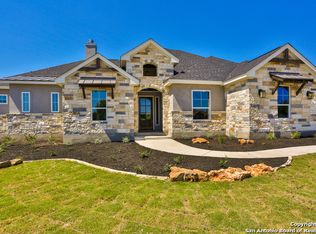Sold on 04/17/25
Price Unknown
1241 PALADIN TRL, Spring Branch, TX 78070
4beds
2,676sqft
Single Family Residence
Built in 2022
1 Acres Lot
$750,100 Zestimate®
$--/sqft
$3,606 Estimated rent
Home value
$750,100
$690,000 - $810,000
$3,606/mo
Zestimate® history
Loading...
Owner options
Explore your selling options
What's special
OPEN HOUSE, SAT. MARCH 15TH FROM 11AM TO 1 PM. Welcome to your dream home in the heart of the Texas Hill Country! Built in 2022, this stunning home blends modern luxury with natural beauty, all set on a pristine one-acre lot shaded by mature trees. Inside you will find four spacious bedrooms, perfect for family, guests, or a home office. The open concept living area is warm and inviting, featuring a cozy gas fireplace with a remote for those cool Texas evenings. The chef's kitchen is a true showstopper, boasting a high-end gas stove, an oversized quartz island, and ample counter space for effortless entertaining. Step outside to your expansive covered back porch-ideal for morning coffee, evening gatherings, or simply watching the graceful axis and whitetail deer roam. The fully fenced yard offers privacy and plenty of space to enjoy. Need extra storage or a dedicated workshop? The custom 12x28 Leland built shop valued at over 20K, sits on a concrete slab with electricity and AC, providing the perfect solution. Additional upgrades set this home apart including no carpeting, an epoxy-coated garage floor, rain gutters, and a premium Kinetico water softener and filtration system. Thoughtfully designed and better than new, this home has all the extras already in place. Located, in a desirable community with access to a refreshing swimming pool, this exceptional property is a must see. Don't miss the chance to make it yours!
Zillow last checked: 8 hours ago
Listing updated: April 18, 2025 at 03:58pm
Listed by:
Karen Lauderdale TREC #677149 (210) 219-6526,
Coldwell Banker D'Ann Harper
Source: LERA MLS,MLS#: 1847644
Facts & features
Interior
Bedrooms & bathrooms
- Bedrooms: 4
- Bathrooms: 3
- Full bathrooms: 2
- 1/2 bathrooms: 1
Primary bedroom
- Features: Walk-In Closet(s), Multi-Closets, Ceiling Fan(s), Full Bath
- Area: 270
- Dimensions: 18 x 15
Bedroom 2
- Area: 240
- Dimensions: 16 x 15
Bedroom 3
- Area: 225
- Dimensions: 15 x 15
Bedroom 4
- Area: 168
- Dimensions: 12 x 14
Primary bathroom
- Features: Tub/Shower Separate, Separate Vanity, Double Vanity, Soaking Tub
- Area: 168
- Dimensions: 12 x 14
Dining room
- Area: 156
- Dimensions: 12 x 13
Kitchen
- Area: 256
- Dimensions: 16 x 16
Living room
- Area: 360
- Dimensions: 20 x 18
Heating
- Central, Electric
Cooling
- Central Air
Appliances
- Included: Cooktop, Built-In Oven, Self Cleaning Oven, Microwave
- Laundry: Main Level, Laundry Room, Washer Hookup, Dryer Connection
Features
- One Living Area, Separate Dining Room, Eat-in Kitchen, Kitchen Island, Study/Library, Utility Room Inside, Secondary Bedroom Down, 1st Floor Lvl/No Steps, High Ceilings, Open Floorplan, High Speed Internet, All Bedrooms Downstairs, Master Downstairs, Ceiling Fan(s)
- Flooring: Ceramic Tile
- Windows: Window Coverings
- Has basement: No
- Number of fireplaces: 1
- Fireplace features: One, Living Room, Gas
Interior area
- Total structure area: 2,676
- Total interior livable area: 2,676 sqft
Property
Parking
- Total spaces: 2
- Parking features: Two Car Garage
- Garage spaces: 2
Features
- Levels: One
- Stories: 1
- Patio & porch: Covered
- Exterior features: Rain Gutters
- Pool features: None, Community
- Fencing: Ranch Fence
Lot
- Size: 1 Acres
- Features: 1/2-1 Acre, Level
- Residential vegetation: Mature Trees, Mature Trees (ext feat)
Details
- Additional structures: Shed(s)
- Parcel number: 150297028600
Construction
Type & style
- Home type: SingleFamily
- Architectural style: Contemporary,Traditional
- Property subtype: Single Family Residence
Materials
- Stone, Stucco
- Foundation: Slab
- Roof: Heavy Composition
Condition
- Pre-Owned
- New construction: No
- Year built: 2022
Details
- Builder name: Hunter Lyn Custom
Utilities & green energy
- Electric: PEC
- Sewer: Septic
- Water: Texas Water
- Utilities for property: Cable Available
Community & neighborhood
Location
- Region: Spring Branch
- Subdivision: The Crossing At Spring Creek
HOA & financial
HOA
- Has HOA: Yes
- HOA fee: $475 annually
- Association name: CROSSING AT SPRING CREEK POA
Other
Other facts
- Listing terms: Conventional,FHA,VA Loan,Cash
Price history
| Date | Event | Price |
|---|---|---|
| 4/17/2025 | Sold | -- |
Source: | ||
| 3/25/2025 | Pending sale | $765,000$286/sqft |
Source: | ||
| 3/18/2025 | Contingent | $765,000$286/sqft |
Source: | ||
| 3/6/2025 | Listed for sale | $765,000-7.4%$286/sqft |
Source: | ||
| 9/9/2024 | Listing removed | $826,000$309/sqft |
Source: | ||
Public tax history
| Year | Property taxes | Tax assessment |
|---|---|---|
| 2025 | -- | $777,930 +9.5% |
| 2024 | $7,216 | $710,523 -10.8% |
| 2023 | -- | $796,554 +332.3% |
Find assessor info on the county website
Neighborhood: 78070
Nearby schools
GreatSchools rating
- 7/10Arlon R Seay Elementary SchoolGrades: PK-5Distance: 7.3 mi
- 8/10Spring Branch Middle SchoolGrades: 6-8Distance: 7.1 mi
- 8/10Smithson Valley High SchoolGrades: 9-12Distance: 8 mi
Schools provided by the listing agent
- Elementary: Arlon Seay
- Middle: Spring Branch
- High: Smithson Valley
- District: Comal
Source: LERA MLS. This data may not be complete. We recommend contacting the local school district to confirm school assignments for this home.
Get a cash offer in 3 minutes
Find out how much your home could sell for in as little as 3 minutes with a no-obligation cash offer.
Estimated market value
$750,100
Get a cash offer in 3 minutes
Find out how much your home could sell for in as little as 3 minutes with a no-obligation cash offer.
Estimated market value
$750,100


