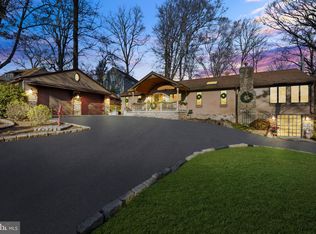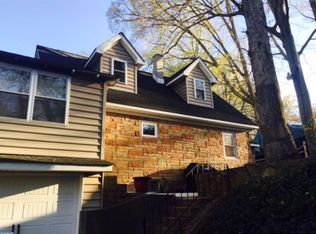Sold for $430,000
$430,000
1241 Ridge Rd, Feasterville Trevose, PA 19053
4beds
1,850sqft
Single Family Residence
Built in 2021
6,000 Square Feet Lot
$433,200 Zestimate®
$232/sqft
$3,353 Estimated rent
Home value
$433,200
$403,000 - $464,000
$3,353/mo
Zestimate® history
Loading...
Owner options
Explore your selling options
What's special
🌟 Modern 4 Bedroom Home in Desirable Neshaminy School District Welcome to 1241 Ridge Road, a beautifully updated 4-bedroom, 2.5-bathroom home nestled in the heart of Lower Southampton Township. Built in 2021, this traditional-style residence offers 1,850 sq. ft. of living space on a 0.14-acre lot, combining modern amenities with a convenient location. Interior Highlights: • Open Concept Main Level: Spacious dining and living areas with recessed lighting, ideal for entertaining. • Chef’s Kitchen: Equipped with stainless steel appliances, upgraded countertops, stylish backsplash, and ample cabinet space. • Master Suite: Generously sized with an en-suite bathroom for added privacy. • Finished Basement: Expansive lower level offering additional living space or recreation area. Exterior & Location: • Lot Size: 0.14 acres with a private backyard. • Parking: 4-car driveway parking available. • School District: Highly rated Neshaminy School District. • Community: Quiet, residential neighborhood with easy access to local amenities.
Zillow last checked: 8 hours ago
Listing updated: November 09, 2025 at 09:51pm
Listed by:
Ray Caceres 215-922-7900,
Penn Liberty Real Estate
Bought with:
John Katein, RS334688
Century 21 Veterans-Newtown
Source: Bright MLS,MLS#: PABU2095112
Facts & features
Interior
Bedrooms & bathrooms
- Bedrooms: 4
- Bathrooms: 3
- Full bathrooms: 2
- 1/2 bathrooms: 1
- Main level bathrooms: 1
- Main level bedrooms: 1
Basement
- Area: 0
Heating
- Forced Air, Electric
Cooling
- Central Air, Electric
Appliances
- Included: Electric Water Heater
Features
- Basement: Finished
- Has fireplace: No
Interior area
- Total structure area: 1,850
- Total interior livable area: 1,850 sqft
- Finished area above ground: 1,850
- Finished area below ground: 0
Property
Parking
- Total spaces: 4
- Parking features: Driveway
- Uncovered spaces: 4
Accessibility
- Accessibility features: None
Features
- Levels: Two
- Stories: 2
- Pool features: None
Lot
- Size: 6,000 sqft
- Dimensions: 60.00 x 100.00
Details
- Additional structures: Above Grade, Below Grade
- Parcel number: 21033085
- Zoning: R3
- Special conditions: Standard
Construction
Type & style
- Home type: SingleFamily
- Architectural style: Traditional
- Property subtype: Single Family Residence
Materials
- Vinyl Siding
- Foundation: Concrete Perimeter
Condition
- New construction: No
- Year built: 2021
Utilities & green energy
- Sewer: Public Hook/Up Avail, Cesspool
- Water: Public
- Utilities for property: Electricity Available, Natural Gas Available
Community & neighborhood
Location
- Region: Feasterville Trevose
- Subdivision: Feasterville
- Municipality: LOWER SOUTHAMPTON TWP
Other
Other facts
- Listing agreement: Exclusive Right To Sell
- Listing terms: FHA,Conventional,Cash,VA Loan
- Ownership: Fee Simple
Price history
| Date | Event | Price |
|---|---|---|
| 11/7/2025 | Sold | $430,000-12.2%$232/sqft |
Source: | ||
| 11/3/2025 | Pending sale | $489,900$265/sqft |
Source: | ||
| 9/26/2025 | Contingent | $489,900$265/sqft |
Source: | ||
| 7/9/2025 | Listed for sale | $489,900-1.8%$265/sqft |
Source: | ||
| 6/12/2025 | Listing removed | $499,000$270/sqft |
Source: | ||
Public tax history
| Year | Property taxes | Tax assessment |
|---|---|---|
| 2025 | $6,245 +1% | $27,700 |
| 2024 | $6,183 +5.9% | $27,700 |
| 2023 | $5,838 +2056.1% | $27,700 +1998.5% |
Find assessor info on the county website
Neighborhood: 19053
Nearby schools
GreatSchools rating
- 5/10Poquessing Middle SchoolGrades: 5-8Distance: 2 mi
- 8/10Neshaminy High SchoolGrades: 9-12Distance: 0.5 mi
Schools provided by the listing agent
- Elementary: Tawanka
- Middle: Poquessing
- High: Neshaminy
- District: Neshaminy
Source: Bright MLS. This data may not be complete. We recommend contacting the local school district to confirm school assignments for this home.
Get a cash offer in 3 minutes
Find out how much your home could sell for in as little as 3 minutes with a no-obligation cash offer.
Estimated market value$433,200
Get a cash offer in 3 minutes
Find out how much your home could sell for in as little as 3 minutes with a no-obligation cash offer.
Estimated market value
$433,200

