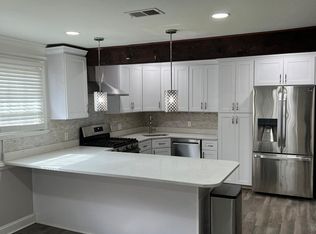Sold for $549,000
$549,000
1241 Roundtop Rd, Odenton, MD 21113
4beds
2,040sqft
Single Family Residence
Built in 1957
10,500 Square Feet Lot
$546,900 Zestimate®
$269/sqft
$3,124 Estimated rent
Home value
$546,900
$509,000 - $585,000
$3,124/mo
Zestimate® history
Loading...
Owner options
Explore your selling options
What's special
Fully Renovated from Top to Bottom – Just over 2,000 sq feet of living space*Turnkey Home with Premium Upgrades! Plus Location, Convenience, and Complete Comfort! Welcome to your brand-new home—rebuilt from the studs out with expert craftsmanship and modern finishes throughout! Every inch of this stunning property has been updated, giving you the style and peace of mind of new construction without the wait. Features You’ll Love: 4 Spacious Bedrooms | 3 Beautifully Designed Full Baths All-New Systems: Plumbing, Electrical, HVAC, Roof, and Appliances Custom Kitchen with sleek finishes, new cabinetry, and stainless steel appliances Fenced-In Yard – Perfect for pets, play, or entertaining Attached Storage Area for added convenience Fresh drywall, flooring, and modern lighting throughout Commuter’s Dream – Less than 1 mile to MARC Station and under 4 miles to Fort Meade. Quick access to shopping, dining, and major routes make this the perfect hub for work and play. Move-In Ready & Maintenance-Free – Simply unpack and start living your best life. This is the rare kind of renovation that blends thoughtful design with everyday functionality. Whether you’re upsizing, relocating, or searching for the perfect forever home, this one checks all the boxes. Don’t wait — schedule your private tour today and be the first to call this beautifully rebuilt property home,Seller will entertain back up offers
Zillow last checked: 8 hours ago
Listing updated: August 15, 2025 at 07:31am
Listed by:
Michael Roenigk 443-618-3667,
Chaney Homes, LLC,
Co-Listing Agent: Susan Taylor 410-739-0369,
Chaney Homes, LLC
Bought with:
Bridgette Jacobs, 628264
Long & Foster Real Estate, Inc.
Source: Bright MLS,MLS#: MDAA2118994
Facts & features
Interior
Bedrooms & bathrooms
- Bedrooms: 4
- Bathrooms: 3
- Full bathrooms: 3
- Main level bathrooms: 2
- Main level bedrooms: 2
Basement
- Area: 1000
Heating
- Central, Forced Air, Natural Gas
Cooling
- Central Air, Heat Pump, Electric
Appliances
- Included: Gas Water Heater
- Laundry: Has Laundry, Hookup
Features
- Breakfast Area, Ceiling Fan(s), Open Floorplan, Dry Wall
- Flooring: Carpet
- Basement: Full,Connecting Stairway,Finished,Improved,Windows
- Has fireplace: No
Interior area
- Total structure area: 2,040
- Total interior livable area: 2,040 sqft
- Finished area above ground: 1,040
- Finished area below ground: 1,000
Property
Parking
- Total spaces: 8
- Parking features: Driveway, Off Street
- Uncovered spaces: 4
Accessibility
- Accessibility features: 2+ Access Exits
Features
- Levels: Two
- Stories: 2
- Exterior features: Storage
- Pool features: None
- Fencing: Vinyl
Lot
- Size: 10,500 sqft
- Features: Cleared, Rear Yard
Details
- Additional structures: Above Grade, Below Grade
- Parcel number: 020452800446275
- Zoning: R5
- Special conditions: Standard
Construction
Type & style
- Home type: SingleFamily
- Architectural style: Contemporary
- Property subtype: Single Family Residence
Materials
- Masonry, Stick Built, Vinyl Siding
- Foundation: Slab
- Roof: Architectural Shingle
Condition
- Excellent
- New construction: No
- Year built: 1957
- Major remodel year: 2025
Utilities & green energy
- Sewer: Public Sewer
- Water: Public
Community & neighborhood
Location
- Region: Odenton
- Subdivision: Odenton Heights
Other
Other facts
- Listing agreement: Exclusive Agency
- Listing terms: Cash,Conventional,FHA,VA Loan
- Ownership: Fee Simple
Price history
| Date | Event | Price |
|---|---|---|
| 8/15/2025 | Sold | $549,000$269/sqft |
Source: | ||
| 8/8/2025 | Pending sale | $549,000$269/sqft |
Source: | ||
| 7/3/2025 | Contingent | $549,000$269/sqft |
Source: | ||
| 6/27/2025 | Listed for sale | $549,000+266%$269/sqft |
Source: | ||
| 11/4/2024 | Sold | $150,000$74/sqft |
Source: Public Record Report a problem | ||
Public tax history
| Year | Property taxes | Tax assessment |
|---|---|---|
| 2025 | -- | $300,500 +3.9% |
| 2024 | $3,167 +4.3% | $289,233 +4.1% |
| 2023 | $3,035 +8.9% | $277,967 +4.2% |
Find assessor info on the county website
Neighborhood: 21113
Nearby schools
GreatSchools rating
- 6/10Odenton Elementary SchoolGrades: PK-5Distance: 0.7 mi
- 9/10Arundel Middle SchoolGrades: 6-8Distance: 0.8 mi
- 8/10Arundel High SchoolGrades: 9-12Distance: 1 mi
Schools provided by the listing agent
- District: Anne Arundel County Public Schools
Source: Bright MLS. This data may not be complete. We recommend contacting the local school district to confirm school assignments for this home.
Get a cash offer in 3 minutes
Find out how much your home could sell for in as little as 3 minutes with a no-obligation cash offer.
Estimated market value$546,900
Get a cash offer in 3 minutes
Find out how much your home could sell for in as little as 3 minutes with a no-obligation cash offer.
Estimated market value
$546,900
