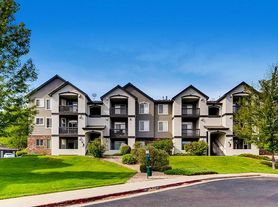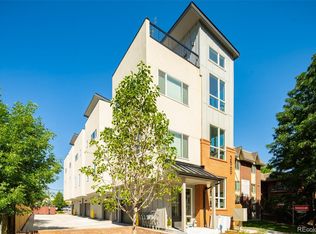**New HVAC system just installed: two-stage furnace with a brand new compressor, the house will be comfortable all year long controlled by an Echobee thermostat.
1450 finished SQFT + 400 SQFT basement. All 3 bedrooms are on the 2nd floor with a small loft for a desk or bookshelf. 2 bedrooms share a jack-and-jill bathroom.
The flooring consists of natural hardwood with the exception of tile in two bathrooms
All bathroom and kitchen surfaces have granite with undermount sinks, new faucets have been installed in all bathrooms. All cabinets have been upgraded to soft close.
New high-end stainless steel smart LG appliances. Washer and dryer are front load stacked LG.
Smart home items include a Ring doorbell, Ecobee thermostat, and a smart lock.
The home is in Alton Park near the intersection of Mississippi and Parker, 1 mile east of the Highline canal. The community has several green areas for pets, a pool, a basketball court, and a clubhouse.
The home is in Alton Park near the intersection of Mississippi and Parker, 1 mile east of the Highline canal. The community has several green areas for pets, a pool, a basketball court, and a clubhouse.
Home may come with a couch, pub height kitchen table, computer desk, and a book shelf. These can be removed if unwanted by the future tenant
Showings are available starting on July 1st.
Owner: covers HOA and homeowner's insurance
Tenant: covers renter's insurance and utilities
The minimum lease is 12 months
Upon signing: deposit + first month's rent + last month's rent is due
Dogs over 40 pounds are not allowed, no cats are allowed!
Pet fee = $75 per pet
House for rent
Accepts Zillow applications
$2,750/mo
1241 S Akron Way, Denver, CO 80247
3beds
1,846sqft
Price may not include required fees and charges.
Single family residence
Available now
Cats, small dogs OK
Central air
In unit laundry
Attached garage parking
-- Heating
What's special
Basketball courtTile in two bathroomsUndermount sinks
- 24 days |
- -- |
- -- |
Travel times
Facts & features
Interior
Bedrooms & bathrooms
- Bedrooms: 3
- Bathrooms: 3
- Full bathrooms: 2
- 1/2 bathrooms: 1
Cooling
- Central Air
Appliances
- Included: Dishwasher, Dryer, Washer
- Laundry: In Unit
Features
- Flooring: Hardwood, Tile
Interior area
- Total interior livable area: 1,846 sqft
Property
Parking
- Parking features: Attached, Off Street
- Has attached garage: Yes
- Details: Contact manager
Features
- Exterior features: Basketball Court, Bicycle storage
- Has private pool: Yes
Details
- Parcel number: 197322210008
Construction
Type & style
- Home type: SingleFamily
- Property subtype: Single Family Residence
Community & HOA
HOA
- Amenities included: Basketball Court, Pool
Location
- Region: Denver
Financial & listing details
- Lease term: 1 Year
Price history
| Date | Event | Price |
|---|---|---|
| 9/13/2025 | Listed for rent | $2,750-3.5%$1/sqft |
Source: Zillow Rentals | ||
| 3/16/2025 | Listing removed | $2,850$2/sqft |
Source: Zillow Rentals | ||
| 2/22/2025 | Price change | $2,850-1.7%$2/sqft |
Source: Zillow Rentals | ||
| 1/31/2025 | Listed for rent | $2,900+3.6%$2/sqft |
Source: Zillow Rentals | ||
| 11/23/2024 | Listing removed | $2,800$2/sqft |
Source: Zillow Rentals | ||

