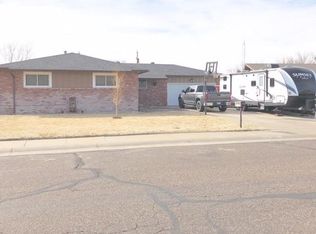Sold on 06/18/25
Price Unknown
1241 S Pershing Ave, Liberal, KS 67901
4beds
3,018sqft
Single Family Residence, Residential
Built in 1975
0.33 Acres Lot
$297,700 Zestimate®
$--/sqft
$1,966 Estimated rent
Home value
$297,700
Estimated sales range
Not available
$1,966/mo
Zestimate® history
Loading...
Owner options
Explore your selling options
What's special
A deep lava rock fireplace is a unique focal point in the living room of this home, with a dining area on each side. 4 spacious bedrooms with large closets, 2 full baths, family room, kitchen with solid wood cabinets, built in ovens, cooktop and dishwasher. Plus a spiral staircase leading to a loft area, that could be a great hang out space or storage. A great floorplan, beautiful wood flooring, well taken care of carpeting and a foyer with black tile. A covered front porch welcomes you and the covered back patio beckons you to come relax. Call to schedule a showing of this home full of character.
Zillow last checked: 8 hours ago
Listing updated: June 19, 2025 at 02:34am
Listed by:
Stephanie K. Hall,
Heritage Real Estate Group, In
Bought with:
Evangeline Penner, 00246467
Fresh Move Realty, Inc
Source: Southwest Kansas MLS,MLS#: 13916Originating MLS: Southwest Kansas MLS
Facts & features
Interior
Bedrooms & bathrooms
- Bedrooms: 4
- Bathrooms: 2
- Full bathrooms: 2
Primary bedroom
- Area: 294.84
- Dimensions: 16.2 x 18.2
Bedroom 2
- Area: 199.2
- Dimensions: 16.6 x 12
Bedroom 3
- Area: 152.4
- Dimensions: 12 x 12.7
Bedroom 4
- Area: 167.4
- Dimensions: 13.5 x 12.4
Bedroom 5
- Area: 0
- Dimensions: 0 x 0
Primary bathroom
- Features: Shower Bath, Double Vanity
Dining room
- Features: Bar, Kitchen Combo
- Area: 169
- Dimensions: 13 x 13
Family room
- Area: 0
- Dimensions: 0 x 0
Kitchen
- Area: 133.12
- Dimensions: 10.4 x 12.8
Living room
- Area: 520.96
- Dimensions: 29.6 x 17.6
Basement
- Area: 0
Heating
- Natural Gas
Cooling
- Central Air
Appliances
- Included: Dishwasher, Cooktop, Oven
Features
- Ceiling Fan(s), Balcony/Loft, Entrance Foyer
- Flooring: Some Carpet
- Windows: Thermopane, Wndow/Coverings/Part, Skylight(s)
- Basement: Crawl Space
- Number of fireplaces: 1
- Fireplace features: One, Wood Burning, Gas Starter, Fireplace Screen
Interior area
- Total structure area: 3,018
- Total interior livable area: 3,018 sqft
Property
Parking
- Total spaces: 2
- Parking features: Double Attached, Driveway, Paved
- Attached garage spaces: 2
Features
- Patio & porch: Covered
- Exterior features: Dog Run
- Fencing: Wood,Metal
Lot
- Size: 0.33 Acres
- Dimensions: 119 x 120
Details
- Additional structures: Storage Shed
- Parcel number: 1930801009009000
- Zoning description: Single Family Dwell
Construction
Type & style
- Home type: SingleFamily
- Architectural style: Ranch
- Property subtype: Single Family Residence, Residential
Materials
- Brick
- Roof: Composition
Condition
- Year built: 1975
Utilities & green energy
- Sewer: Public Sewer
- Water: Public
- Utilities for property: Natural Gas Connected
Community & neighborhood
Security
- Security features: Security System Owned
Location
- Region: Liberal
Other
Other facts
- Listing agreement: Dsgntd Seller Agent
Price history
| Date | Event | Price |
|---|---|---|
| 6/18/2025 | Sold | -- |
Source: Southwest Kansas MLS #13916 | ||
| 5/15/2025 | Pending sale | $299,000$99/sqft |
Source: Southwest Kansas MLS #13916 | ||
| 4/21/2025 | Listed for sale | $299,000$99/sqft |
Source: Southwest Kansas MLS #13916 | ||
Public tax history
| Year | Property taxes | Tax assessment |
|---|---|---|
| 2025 | -- | $27,256 +4.1% |
| 2024 | $4,557 +2.9% | $26,175 +5.5% |
| 2023 | $4,429 +4.3% | $24,801 +6.5% |
Find assessor info on the county website
Neighborhood: 67901
Nearby schools
GreatSchools rating
- 4/10Sunflower Intermediate SchoolGrades: PK-5Distance: 0.2 mi
- 3/10Seymour Rogers Middle SchoolGrades: 6-8Distance: 1.2 mi
- 2/10Liberal Sr High SchoolGrades: 9-12Distance: 1.6 mi
Schools provided by the listing agent
- Middle: Seymour Rogers
- High: Liberal
Source: Southwest Kansas MLS. This data may not be complete. We recommend contacting the local school district to confirm school assignments for this home.
