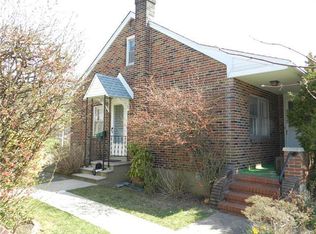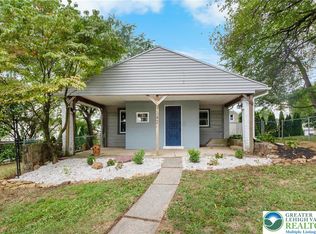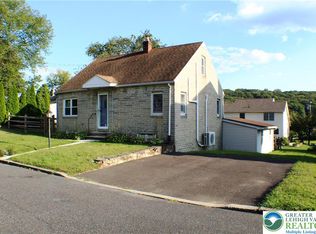Sold for $257,000
$257,000
1241 Salisbury Rd, Allentown, PA 18103
3beds
1,812sqft
Single Family Residence
Built in 1955
5,009.4 Square Feet Lot
$315,100 Zestimate®
$142/sqft
$2,322 Estimated rent
Home value
$315,100
$299,000 - $331,000
$2,322/mo
Zestimate® history
Loading...
Owner options
Explore your selling options
What's special
Take a look at this solid brick Cape Cod located in desirable Salisbury Township School District, within walking distance to Laubach Park and Truman Elementary School. This well-maintained home features a living room, dining room with built-in cabinetry, both with HDWD floors, 1st fl. bedroom, and full bath. Upper level offers 2 good-sized bedrooms and 2nd full bath. Updates include 2nd floor bath in 2022, brand new C/A unit in 2021, new roof and updated kitchen in 2018, 1st fl. bath in 2017, and tilt-in windows replaced over time, with 2nd floor most recent in 2018. Efficient gas heat adds to your comfort.
Natural lighting fills this home. Relax or entertain in lower-level family room, with additional office or play room, next to separate laundry, workshop, storage area. Easy access to Bethlehem’s Southside entertainment, several churches, restaurants, healthcare facilities, shopping, and connections to Rts. 378, 22, 309 and I-78 for your daily commute. Make this YOUR NEW HOME today.
Zillow last checked: 8 hours ago
Listing updated: January 31, 2023 at 10:37am
Listed by:
Gina Gabriel 610-657-8471,
HowardHanna TheFrederickGroup
Bought with:
nonmember
NON MBR Office
Source: GLVR,MLS#: 705141 Originating MLS: Lehigh Valley MLS
Originating MLS: Lehigh Valley MLS
Facts & features
Interior
Bedrooms & bathrooms
- Bedrooms: 3
- Bathrooms: 2
- Full bathrooms: 2
Heating
- Baseboard, Gas
Cooling
- Central Air, Ceiling Fan(s)
Appliances
- Included: Dryer, Dishwasher, Gas Oven, Gas Water Heater, Microwave, Refrigerator, Washer
- Laundry: Washer Hookup, Dryer Hookup, Lower Level
Features
- Dining Area, Separate/Formal Dining Room, Traditional Floorplan
- Flooring: Carpet, Hardwood, Laminate, Resilient, Tile
- Basement: Full,Rec/Family Area
Interior area
- Total interior livable area: 1,812 sqft
- Finished area above ground: 1,411
- Finished area below ground: 401
Property
Parking
- Parking features: No Garage, Off Street
Features
- Levels: One and One Half
- Stories: 1
- Patio & porch: Porch
- Exterior features: Porch, Shed
- Has view: Yes
- View description: City Lights, Mountain(s)
Lot
- Size: 5,009 sqft
- Features: Sloped
Details
- Additional structures: Shed(s)
- Parcel number: 641636943484001
- Zoning: R4-MEDIUM DENSITY RESIDEN
- Special conditions: None
Construction
Type & style
- Home type: SingleFamily
- Architectural style: Cape Cod
- Property subtype: Single Family Residence
Materials
- Aluminum Siding
- Roof: Asphalt,Fiberglass
Condition
- Year built: 1955
Utilities & green energy
- Electric: 100 Amp Service, Circuit Breakers, Generator Hookup
- Sewer: Public Sewer
- Water: Public
- Utilities for property: Cable Available
Community & neighborhood
Security
- Security features: Smoke Detector(s)
Community
- Community features: Curbs
Location
- Region: Allentown
- Subdivision: Allentown Gardens
Other
Other facts
- Listing terms: Cash,Conventional,FHA,VA Loan
- Ownership type: Fee Simple
- Road surface type: Paved
Price history
| Date | Event | Price |
|---|---|---|
| 1/31/2023 | Sold | $257,000$142/sqft |
Source: | ||
| 12/21/2022 | Pending sale | $257,000$142/sqft |
Source: | ||
| 12/14/2022 | Price change | $257,000-6.5%$142/sqft |
Source: | ||
| 11/11/2022 | Price change | $275,000-4.8%$152/sqft |
Source: | ||
| 11/5/2022 | Listed for sale | $289,000$159/sqft |
Source: | ||
Public tax history
| Year | Property taxes | Tax assessment |
|---|---|---|
| 2025 | $4,308 +7.7% | $133,000 |
| 2024 | $4,002 +5.4% | $133,000 |
| 2023 | $3,796 | $133,000 |
Find assessor info on the county website
Neighborhood: 18103
Nearby schools
GreatSchools rating
- 5/10Salisbury Elementary SchoolGrades: K-4Distance: 0.2 mi
- 6/10Salisbury Middle SchoolGrades: 5-8Distance: 4.5 mi
- 6/10Salisbury Senior High SchoolGrades: 9-12Distance: 0.9 mi
Schools provided by the listing agent
- Elementary: Harry S. Truman
- District: Salisbury
Source: GLVR. This data may not be complete. We recommend contacting the local school district to confirm school assignments for this home.

Get pre-qualified for a loan
At Zillow Home Loans, we can pre-qualify you in as little as 5 minutes with no impact to your credit score.An equal housing lender. NMLS #10287.


