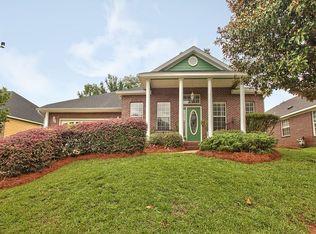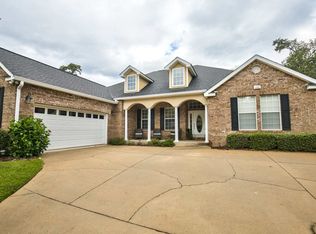Experience extraordinary living in this all brick, corner lot property meticulously built to the highest standards. This home was built in 2005 on 0.23 acres and features 2,279 sq.ft., 4 bedrooms, plus Florida sunroom, plus small office, and 3 full bathrooms. Laminate flooring in all bedrooms. Large living room with gas fireplace and Bose surround sound system. The gourmet kitchen features granite countertops, stainless steel appliances (Samsung smart refrigerator with screen), and plenty of cabinets. Separate dining area and breakfast nook. Expansive master suite with double vanities with Delta faucets, walk-in shower and jetted tub. New interior painting. Excellent storage space. 18 ft wide garage door with oversized garage. Fenced-in backyard. Irrigation system.
This property is off market, which means it's not currently listed for sale or rent on Zillow. This may be different from what's available on other websites or public sources.

