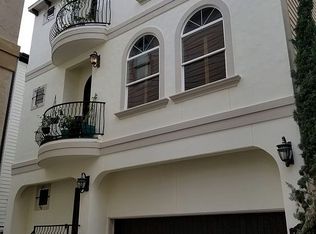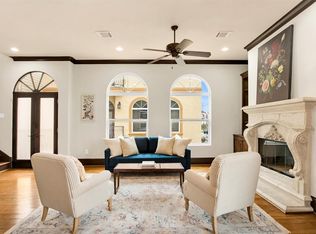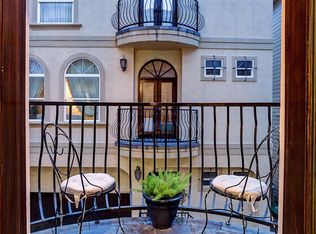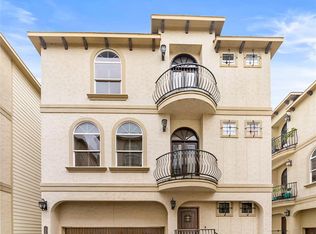Sold on 09/15/25
Street View
Price Unknown
1241 W 24th St UNIT B, Houston, TX 77008
3beds
4baths
2,062sqft
SingleFamily
Built in 2008
1,759 Square Feet Lot
$469,300 Zestimate®
$--/sqft
$3,046 Estimated rent
Home value
$469,300
$432,000 - $512,000
$3,046/mo
Zestimate® history
Loading...
Owner options
Explore your selling options
What's special
STUNNING single family home in gated enclave of Shady Acres.Ideal floorplan w/bedroom/study on 1st floor,living on 2nd floor & master,plus secondary bedroom on 3rd floor.Wood floors,exquisite finishes & custom draperies/window treatments thru out.Granite,island kit w/stainless appliances.HUGE master w/room for oversized furniture.Master bath features dual sinks,jetted tub & sep shower.2 car garage & plenty of room for parking.
Facts & features
Interior
Bedrooms & bathrooms
- Bedrooms: 3
- Bathrooms: 4
Heating
- Other, Gas
Cooling
- Central
Appliances
- Included: Dryer, Washer
Features
- Flooring: Tile, Hardwood
- Has fireplace: Yes
Interior area
- Total interior livable area: 2,062 sqft
Property
Parking
- Total spaces: 2
- Parking features: Carport, Garage - Attached
Features
- Exterior features: Stucco
Lot
- Size: 1,759 sqft
Details
- Parcel number: 1286430010005
Construction
Type & style
- Home type: SingleFamily
Materials
- Other
- Foundation: Crawl/Raised
- Roof: Composition
Condition
- Year built: 2008
Community & neighborhood
Location
- Region: Houston
HOA & financial
HOA
- Has HOA: Yes
- HOA fee: $50 monthly
Price history
| Date | Event | Price |
|---|---|---|
| 9/15/2025 | Sold | -- |
Source: Agent Provided | ||
| 8/18/2025 | Pending sale | $468,000$227/sqft |
Source: | ||
| 8/7/2025 | Price change | $468,000-0.2%$227/sqft |
Source: | ||
| 6/13/2025 | Listed for sale | $469,000+7.8%$227/sqft |
Source: | ||
| 5/26/2025 | Listing removed | $3,250$2/sqft |
Source: | ||
Public tax history
| Year | Property taxes | Tax assessment |
|---|---|---|
| 2025 | -- | $492,389 +2.6% |
| 2024 | $6,989 +16.3% | $479,841 +12.6% |
| 2023 | $6,010 -18% | $426,000 -4.1% |
Find assessor info on the county website
Neighborhood: Greater Heights
Nearby schools
GreatSchools rating
- 9/10Sinclair Elementary SchoolGrades: PK-5Distance: 1 mi
- 6/10Hamilton Middle SchoolGrades: 6-8Distance: 1.5 mi
- 4/10Waltrip High SchoolGrades: 9-12Distance: 0.9 mi
Schools provided by the listing agent
- Elementary: Hisd
- Middle: Hisd
- High: Hisd
- District: Houston
Source: The MLS. This data may not be complete. We recommend contacting the local school district to confirm school assignments for this home.
Sell for more on Zillow
Get a free Zillow Showcase℠ listing and you could sell for .
$469,300
2% more+ $9,386
With Zillow Showcase(estimated)
$478,686


