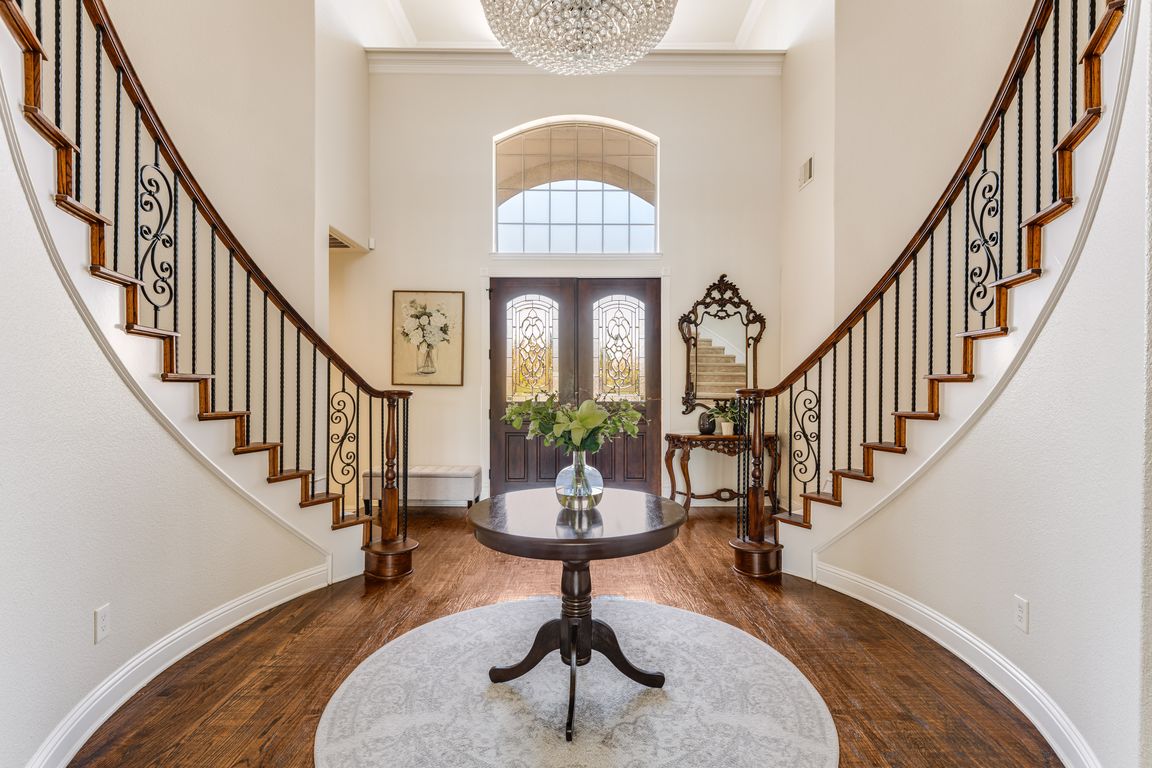
For salePrice cut: $50K (7/17)
$1,125,000
5beds
5,217sqft
1241 Yuma Dr, Frisco, TX 75033
5beds
5,217sqft
Single family residence
Built in 2006
0.34 Acres
4 Attached garage spaces
$216 price/sqft
$43 monthly HOA fee
What's special
Second fireplacePanoramic golf course viewsUpdated bathroomsBeautiful home officeRecessed lightingDining roomNatural light
Welcome to your Mediterranean dream home in the coveted Country Club Ridge at The Trails of Frisco. This north-facing Toll Brothers custom home offers panoramic golf course views, four-car garage, and an ideal layout for an elevated lifestyle. A grand dual staircase and soaring ceilings make a perfect, elegant entry. The ...
- 118 days
- on Zillow |
- 6,245 |
- 240 |
Likely to sell faster than
Source: NTREIS,MLS#: 20911033
Travel times
Foyer
Dining Room
Family Room
Office
Primary Bedroom
Primary Bathroom
Kitchen
Breakfast Nook
Living Room
Zillow last checked: 7 hours ago
Listing updated: August 09, 2025 at 11:04am
Listed by:
Emma Allred 0773393 972-876-9144,
Compass RE Texas, LLC 214-814-8100
Source: NTREIS,MLS#: 20911033
Facts & features
Interior
Bedrooms & bathrooms
- Bedrooms: 5
- Bathrooms: 5
- Full bathrooms: 4
- 1/2 bathrooms: 1
Primary bedroom
- Features: Dual Sinks, Double Vanity, En Suite Bathroom, Jetted Tub, Linen Closet, Sitting Area in Primary, Separate Shower, Walk-In Closet(s)
- Level: Second
- Dimensions: 1 x 1
Bedroom
- Features: Ceiling Fan(s), En Suite Bathroom
- Level: Second
- Dimensions: 1 x 1
Bedroom
- Features: Ceiling Fan(s)
- Level: Second
- Dimensions: 1 x 1
Bedroom
- Features: Ceiling Fan(s), En Suite Bathroom
- Level: First
- Dimensions: 1 x 1
Bedroom
- Features: Ceiling Fan(s), En Suite Bathroom
- Level: Second
- Dimensions: 1 x 1
Primary bathroom
- Features: Built-in Features, Dual Sinks, Double Vanity, En Suite Bathroom, Jetted Tub, Linen Closet, Stone Counters, Sitting Area in Primary, Separate Shower
- Level: Second
- Dimensions: 1 x 1
Bonus room
- Features: Ceiling Fan(s)
- Level: Second
- Dimensions: 1 x 1
Family room
- Features: Ceiling Fan(s)
- Level: First
- Dimensions: 1 x 1
Other
- Features: Built-in Features, En Suite Bathroom
- Level: Second
- Dimensions: 1 x 1
Other
- Features: Built-in Features
- Level: Second
- Dimensions: 1 x 1
Other
- Features: Built-in Features, En Suite Bathroom
- Level: First
- Dimensions: 1 x 1
Half bath
- Features: Granite Counters
- Level: First
- Dimensions: 1 x 1
Kitchen
- Features: Breakfast Bar, Built-in Features, Dual Sinks, Eat-in Kitchen, Granite Counters, Kitchen Island, Pantry, Sink, Walk-In Pantry
- Level: First
- Dimensions: 1 x 1
Laundry
- Features: Built-in Features, Closet, Utility Sink
- Level: First
- Dimensions: 1 x 1
Living room
- Features: Fireplace
- Level: First
- Dimensions: 1 x 1
Office
- Features: Built-in Features
- Level: First
- Dimensions: 1 x 1
Appliances
- Included: Some Gas Appliances, Built-In Refrigerator, Double Oven, Dishwasher, Gas Cooktop, Disposal, Gas Range, Microwave, Plumbed For Gas
- Laundry: Washer Hookup, Electric Dryer Hookup
Features
- Decorative/Designer Lighting Fixtures, Double Vanity, Eat-in Kitchen, High Speed Internet, Kitchen Island, Multiple Staircases, Open Floorplan, Pantry, Cable TV, Natural Woodwork, Walk-In Closet(s), Wired for Sound
- Flooring: Carpet, Hardwood, Tile
- Has basement: No
- Number of fireplaces: 2
- Fireplace features: Gas, Living Room, Primary Bedroom, Wood Burning
Interior area
- Total interior livable area: 5,217 sqft
Video & virtual tour
Property
Parking
- Total spaces: 4
- Parking features: Circular Driveway, Garage
- Attached garage spaces: 4
- Has uncovered spaces: Yes
Features
- Levels: Two
- Stories: 2
- Pool features: None, Community
- Fencing: Back Yard,Fenced
Lot
- Size: 0.34 Acres
- Features: Back Yard, Lawn, Landscaped, On Golf Course
Details
- Parcel number: R284514
Construction
Type & style
- Home type: SingleFamily
- Architectural style: Detached
- Property subtype: Single Family Residence
Materials
- Roof: Asphalt,Shingle
Condition
- Year built: 2006
Utilities & green energy
- Sewer: Public Sewer
- Water: Public
- Utilities for property: Electricity Available, Electricity Connected, Natural Gas Available, Sewer Available, Separate Meters, Water Available, Cable Available
Community & HOA
Community
- Features: Clubhouse, Curbs, Golf, Playground, Pool, Trails/Paths, Sidewalks
- Security: Security System, Smoke Detector(s)
- Subdivision: Country Club Ridge At The Trai
HOA
- Has HOA: Yes
- Services included: All Facilities, Maintenance Grounds, Maintenance Structure
- HOA fee: $43 monthly
- HOA name: Country Club Ridge At The Trails
- HOA phone: 972-960-2800
Location
- Region: Frisco
Financial & listing details
- Price per square foot: $216/sqft
- Tax assessed value: $1,239,339
- Annual tax amount: $16,690
- Date on market: 4/24/2025
- Exclusions: Seller's personal property. Chandeliers in living room dinning rooms and entry.
- Electric utility on property: Yes