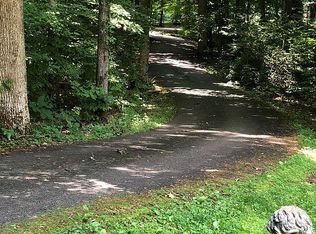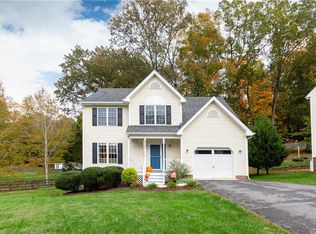ONE OF A KIND HOBBY PROPERTY. Calling all Collectors! How long have you looked for this HOME? With 18+ acres, VERY PRIVATE, a Fantastic 4 Bedroom, 4 Bath home, this property offers an open living space large enough for even the biggest family or group. Wonderfully appointed, this Home features many recent upgrades including Granite in the kitchen, 2 brand new baths, a Master Suite to DIE for with a HUGE bath, HUGE walk-in closet and beautiful views. Large family? Collections? Do you need garage space? It's here. With 8 Garage Bays you will have plenty of room to play!Bring your cars, horses, dogs, alpacas, car collections, motorcycles, trains, or whatever you have, this is the HOME you have been looking for. Room for everything.There are so many things to see here, so many private little places/rooms, you will be able to find a place for everything. The mower even has its own garage. The In-ground Pool with Cabana will keep you cool during those cookouts, and your Olympic Size Covered Arena will keep those horse enthusiast happy rain or shine. So much more to see! Not enough room to tell you about all of it.
This property is off market, which means it's not currently listed for sale or rent on Zillow. This may be different from what's available on other websites or public sources.

