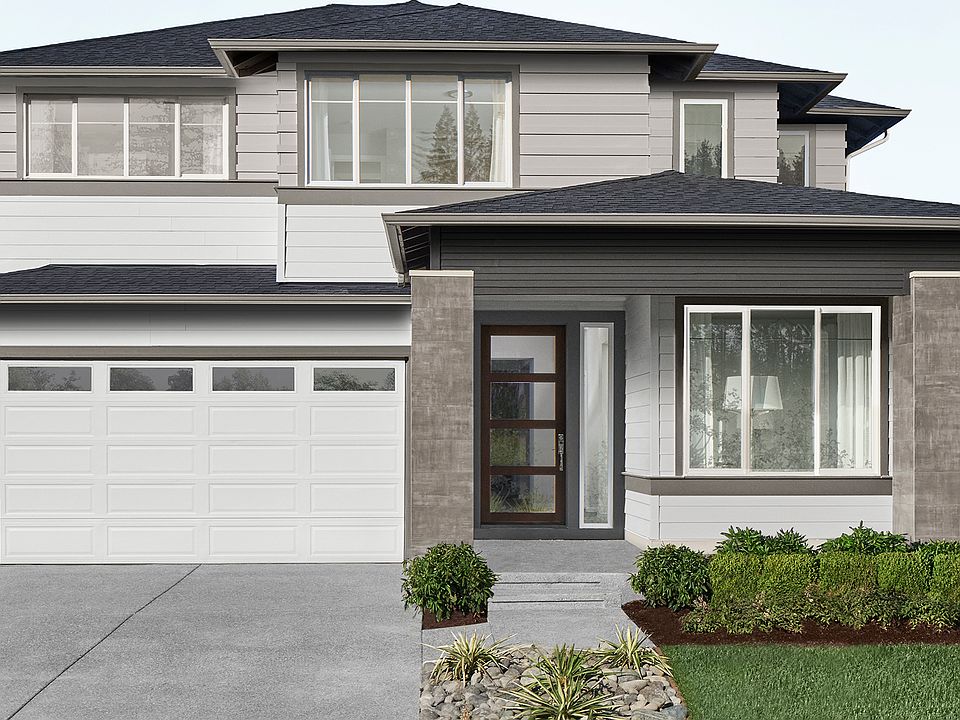The Briar by MainVue Homes at Woodinville Crossing is an expansive design. Upon entry, the Foyer debuts a corner-set Home Office for quiet study or work. Down the hallway, glide into the entertainment ready Multi-Purpose Room or head straight to the main living areas of the Great Room and Dining, both connected to the Signature Outdoor Room via wall height sliding glass doors. Enjoy the expansive Gourmet Kitchen featuring 3cm Quartz Counters, Stainless Steel appliances and Grand Butler’s Pantry. Upstairs, find the Grand Suite with a frameless walk-in shower, designer free standing tub and walk-in Dressing Room.
Active
$2,429,995
12410 NE 157th Place, Woodinville, WA 98072
4beds
3,858sqft
Est.:
Single Family Residence
Built in 2025
6,229.08 Square Feet Lot
$2,414,000 Zestimate®
$630/sqft
$181/mo HOA
What's special
Grand suiteCorner-set home officeDesigner free standing tubFrameless walk-in showerGreat roomWalk-in dressing roomStainless steel appliances
Call: (206) 518-9889
- 58 days |
- 122 |
- 6 |
Zillow last checked: 7 hours ago
Listing updated: October 09, 2025 at 03:13pm
Listed by:
Jessica Malek,
Teambuilder KW,
Angela Duong,
Teambuilder KW
Source: NWMLS,MLS#: 2424689
Travel times
Schedule tour
Select your preferred tour type — either in-person or real-time video tour — then discuss available options with the builder representative you're connected with.
Facts & features
Interior
Bedrooms & bathrooms
- Bedrooms: 4
- Bathrooms: 4
- Full bathrooms: 3
- 3/4 bathrooms: 1
- Main level bathrooms: 1
Primary bedroom
- Description: Dressing Room
Bedroom
- Description: Bedroom 2 w walk in closet
Bedroom
- Description: Bedroom 3 w walk-in closet
Bedroom
- Description: Bedroom 4 w walk in closet
Bathroom three quarter
- Level: Main
Bathroom full
- Description: Hall Bath
Bathroom full
- Description: Enclosed Grand bath
Bathroom full
- Description: Bedroom 3 Bath
Bonus room
- Description: Enclosed Multi Purpose Room
- Level: Main
Bonus room
- Description: Outdoor Room w Half Height Fireplace
- Level: Main
Den office
- Description: Home Office
- Level: Main
Dining room
- Level: Main
Entry hall
- Level: Main
Great room
- Level: Main
Kitchen with eating space
- Description: Grand Butler's Pantry
- Level: Main
Rec room
- Description: Leisure Room
Heating
- Fireplace, 90%+ High Efficiency, Forced Air, Heat Pump, Electric, Natural Gas
Cooling
- 90%+ High Efficiency, Central Air, Forced Air, Heat Pump
Appliances
- Included: Dishwasher(s), Disposal, Microwave(s), Stove(s)/Range(s), Garbage Disposal, Water Heater: Gas, Water Heater Location: Garage
Features
- Bath Off Primary, Dining Room, Walk-In Pantry
- Flooring: Ceramic Tile, Laminate, Vinyl, Carpet
- Windows: Double Pane/Storm Window
- Basement: None
- Number of fireplaces: 2
- Fireplace features: Gas, Main Level: 2, Fireplace
Interior area
- Total structure area: 3,858
- Total interior livable area: 3,858 sqft
Property
Parking
- Total spaces: 2
- Parking features: Attached Garage
- Attached garage spaces: 2
Features
- Levels: Two
- Stories: 2
- Entry location: Main
- Patio & porch: Bath Off Primary, Double Pane/Storm Window, Dining Room, Fireplace, Walk-In Closet(s), Walk-In Pantry, Water Heater
Lot
- Size: 6,229.08 Square Feet
- Features: Curbs, Paved, Sidewalk, Cable TV, Deck, Fenced-Fully, Gas Available, Patio
- Topography: Level
Details
- Parcel number: 9517060120
- Zoning description: Jurisdiction: City
- Special conditions: Standard
Construction
Type & style
- Home type: SingleFamily
- Architectural style: Contemporary
- Property subtype: Single Family Residence
Materials
- Cement Planked, Cement Plank
- Foundation: Poured Concrete
- Roof: Composition
Condition
- Under Construction
- New construction: Yes
- Year built: 2025
- Major remodel year: 2025
Details
- Builder name: MainVue Homes
Utilities & green energy
- Sewer: Sewer Connected
- Water: Public
Community & HOA
Community
- Features: CCRs
- Subdivision: Woodinville Crossing
HOA
- HOA fee: $181 monthly
Location
- Region: Woodinville
Financial & listing details
- Price per square foot: $630/sqft
- Date on market: 8/21/2025
- Cumulative days on market: 60 days
- Listing terms: Cash Out,Conventional,FHA,VA Loan
- Inclusions: Dishwasher(s), Garbage Disposal, Microwave(s), Stove(s)/Range(s)
About the community
As brilliant and full-bodied as the wines crafted in the nearby Sammamish River Valley, MainVue's newest 13-homesite neighborhood is a perfect pairing: vintage Woodinville with a hint of Kirkland. Its blend of excellent schools, active parks and colorful location earns Woodinville Crossing its own high ratings. Longtime locals like to boast that Woodinville is just 30 minutes from urban Seattle - yet a "world away" in its unhurried, pastoral Sammamish River Valley setting. A short drive to buzz-worthy shopping and dining in The Village at Totem Lake, and Kirkland's Evergreen Health Medical Center east of Interstate 405, Woodinville Crossing's two-story single-family homes will land comfortably within highly regarded Northshore School District. Tight-knit Woodinville Crossing parents - some former city-dwellers - will be equally drawn to their safe walk to Woodmore Elementary and Northshore Middle schools 0. 3 miles away. Fond of Woodinville Wine Country's breweries, farm-to-table dining and popular wineries and parks with seasonal concerts, neighbors here will soon discover their favorite patios, outdoor fireplaces, and biking and hiking trails. From Woodinville Crossing, hop on a bike for a 1. 5-mile route leading to the well-connected Sammamish River Trail. Trail stops include Wilmot Gateway Park, host to the casual all-ages Celebrate Woodinville Summer Concert Series; big-name performers at Summer Concerts at Chateau Ste. Michelle; and Sixty-Acre Park four miles east in Redmond with 25 exceptionally maintained grass fields for sports and recreation. Need more relaxation? Nearby, The Spa at Willows Lodge is the definition of tranquility barely 2 miles away, with an outdoor sauna, hydrotherapy pool, and ah-so-relaxing treatment choices.
Source: MainVue Homes

