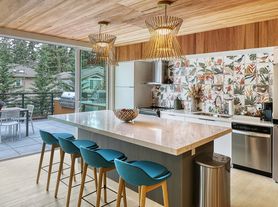**Luxury Modern Farmhouse in Rose Hill, Kirkland**
**12411 NE 90th St, Kirkland, WA 98033**
Available for rent in the desirable Rose Hill neighborhood of Kirkland, WA 98033, this **modern farmhouse** offers 3,030 finished square feet of living area. Constructed in 2022, this single-family residence is in "Very Good" property condition.
**Key Property Details
* **Size & Layout
4 bedrooms and 4 total bathrooms (3 full baths and 1 three-quarter bath total). The home features an excellent **open concept layout** with **soaring ceilings drenched in natural light**. The style code is 12 - 2 Story.
* **Main Level Living
The expansive main level includes a great room and dining room. A den with a 3/4 bath is located on the main level and can easily be converted into a 5th bedroom.
* **Gourmet Kitchen
Crafted for the aspiring chef, the kitchen boasts **SubZero & Wolf appliances** and features a **double waterfall island**. Appliances included are the Washer(s), Dryer(s), Dishwasher(s), Disposal, Microwave(s), Refrigerator(s), and Stove(s)/Range(s). The kitchen also features a Walk-In Pantry.
* **Primary Suite
Upstairs includes 4 oversized bedrooms, including an en-suite. The **luxurious primary suite** features a large Walk-in Closet (WIC) and a 5-piece spa bath.
* **Interior Amenities
Interior features include vaulted ceiling(s), skylight(s), and a security system. The home has one gas fireplace located on the main level. Heating is provided by a Ductless system, and the home features cooling.
* **Technology & Parking
Upgrades include a **security system** and a **smart lock**. Parking includes a 2-car attached garage with an **EV charger**.
* **Outdoor Space
Enjoy the **unique south-facing backyard sanctuary** which offers complete privacy and serenity, enhanced by the natural landscape of the **protected greenbelt**. Site features include a deck, patio, and partial fencing.
**Location and Schools
The property is in a **convenient location** near Costco and assigned schools. It is served by the Lake Washington High School District.
Assigned public schools include:
* **Mark Twain Elementary School** (K-5, 0.5mi, GreatSchools rating 7/10).
* **Rose Hill Middle School** (6-8, 1.0mi, GreatSchools rating 9/10).
* **Lake Washington High School** (9-12, 0.7mi, GreatSchools rating 10/10).
The home utilizes public water and connected sewer services.
Renter is responsible for all utilities.
Renter is responsible for Lawn Maintenance.
House for rent
Accepts Zillow applications
$6,600/mo
12411 NE 90th St, Kirkland, WA 98033
4beds
3,030sqft
Price may not include required fees and charges.
Single family residence
Available now
Cats OK
Air conditioner, wall unit
In unit laundry
Attached garage parking
What's special
- 55 days |
- -- |
- -- |
Zillow last checked: 8 hours ago
Listing updated: 8 hours ago
Travel times
Facts & features
Interior
Bedrooms & bathrooms
- Bedrooms: 4
- Bathrooms: 4
- Full bathrooms: 4
Rooms
- Room types: Office
Cooling
- Air Conditioner, Wall Unit
Appliances
- Included: Dishwasher, Dryer, Microwave, Oven, Refrigerator, Washer
- Laundry: In Unit
Features
- Walk In Closet
- Flooring: Carpet, Hardwood
Interior area
- Total interior livable area: 3,030 sqft
Property
Parking
- Parking features: Attached
- Has attached garage: Yes
- Details: Contact manager
Features
- Exterior features: No Utilities included in rent, Walk In Closet
Details
- Parcel number: 1233100814
Construction
Type & style
- Home type: SingleFamily
- Property subtype: Single Family Residence
Community & HOA
Location
- Region: Kirkland
Financial & listing details
- Lease term: 1 Year
Price history
| Date | Event | Price |
|---|---|---|
| 11/5/2025 | Price change | $6,600-3.6%$2/sqft |
Source: Zillow Rentals | ||
| 10/29/2025 | Price change | $6,850+5.4%$2/sqft |
Source: Zillow Rentals | ||
| 10/9/2025 | Listed for rent | $6,500+13%$2/sqft |
Source: Zillow Rentals | ||
| 6/30/2023 | Listing removed | -- |
Source: Zillow Rentals | ||
| 6/14/2023 | Price change | $5,750+3.6%$2/sqft |
Source: Zillow Rentals | ||

