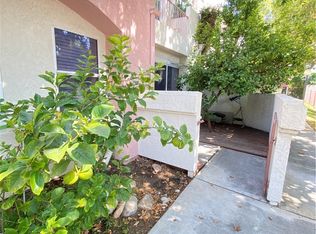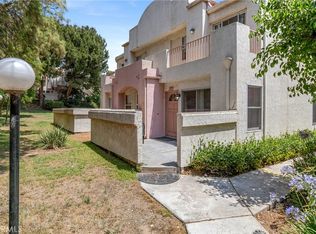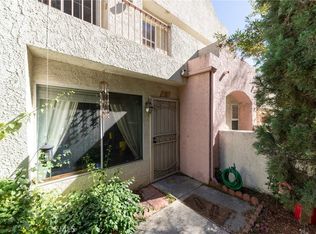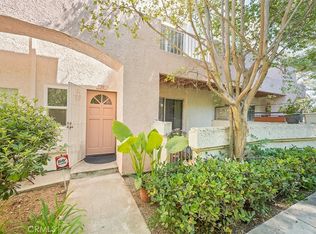Joseph Duran DRE #02021975 818-421-9866,
Pinnacle Estate Properties, Inc.,
Michael Galieote DRE #01205719 818-488-8052,
Pinnacle Estate Properties, Inc.
12411 Osborne St UNIT 46, Pacoima, CA 91331
Home value
$489,800
$446,000 - $539,000
$3,508/mo
Loading...
Owner options
Explore your selling options
What's special
Zillow last checked: 8 hours ago
Listing updated: December 04, 2025 at 05:18pm
Joseph Duran DRE #02021975 818-421-9866,
Pinnacle Estate Properties, Inc.,
Michael Galieote DRE #01205719 818-488-8052,
Pinnacle Estate Properties, Inc.
Valene Sarkissian, DRE #01992988
Real Brokerage Technologies
Facts & features
Interior
Bedrooms & bathrooms
- Bedrooms: 3
- Bathrooms: 3
- Full bathrooms: 2
- 1/2 bathrooms: 1
- Main level bathrooms: 2
- Main level bedrooms: 3
Primary bedroom
- Features: Primary Suite
Bedroom
- Features: All Bedrooms Up
Bathroom
- Features: Separate Shower, Tub Shower, Vanity
Kitchen
- Features: Granite Counters
Other
- Features: Walk-In Closet(s)
Heating
- Central
Cooling
- Central Air
Appliances
- Included: Disposal, Gas Oven, Refrigerator
- Laundry: Washer Hookup, Gas Dryer Hookup, In Garage
Features
- Ceiling Fan(s), Separate/Formal Dining Room, Granite Counters, Multiple Staircases, Pantry, Recessed Lighting, All Bedrooms Up, Primary Suite, Walk-In Closet(s)
- Flooring: Tile, Vinyl, Wood
- Doors: Sliding Doors
- Windows: Drapes, Screens
- Has fireplace: Yes
- Fireplace features: Gas, Living Room
- Common walls with other units/homes: 1 Common Wall
Interior area
- Total interior livable area: 1,286 sqft
Property
Parking
- Total spaces: 2
- Parking features: Direct Access, Door-Single, Garage, Private, Garage Faces Rear
- Attached garage spaces: 2
Accessibility
- Accessibility features: None
Features
- Levels: Three Or More
- Stories: 3
- Entry location: Front
- Patio & porch: Deck, Patio
- Exterior features: Rain Gutters
- Pool features: Community, Gunite, In Ground, Association
- Has spa: Yes
- Spa features: Association, Community, Gunite, Heated, In Ground
- Fencing: Stucco Wall
- Has view: Yes
- View description: None
Lot
- Size: 3.49 Acres
Details
- Parcel number: 2536015187
- Zoning: LARD3
- Special conditions: Standard
Construction
Type & style
- Home type: Townhouse
- Architectural style: Traditional
- Property subtype: Townhouse
- Attached to another structure: Yes
Materials
- Frame, Stucco
- Foundation: Slab
- Roof: Spanish Tile
Condition
- Repairs Cosmetic
- New construction: No
- Year built: 1987
Utilities & green energy
- Electric: Standard
- Sewer: Public Sewer
- Water: Public
- Utilities for property: Cable Available, Electricity Available, Natural Gas Available, Sewer Available, Water Available
Community & neighborhood
Security
- Security features: Gated with Attendant
Community
- Community features: Curbs, Pool
Location
- Region: Pacoima
HOA & financial
HOA
- Has HOA: Yes
- HOA fee: $495 monthly
- Amenities included: Pool, Pets Allowed, Spa/Hot Tub
- Association name: Portofino HOA
- Association phone: 818-907-6622
Other
Other facts
- Listing terms: Cash,Cash to New Loan
- Road surface type: Paved
Price history
| Date | Event | Price |
|---|---|---|
| 12/4/2025 | Sold | $490,000+2.1%$381/sqft |
Source: | ||
| 10/11/2025 | Pending sale | $480,000$373/sqft |
Source: | ||
| 9/25/2025 | Price change | $480,000-5.9%$373/sqft |
Source: | ||
| 8/28/2025 | Listed for sale | $510,000-1.9%$397/sqft |
Source: | ||
| 8/12/2025 | Listing removed | $520,000$404/sqft |
Source: | ||
Public tax history
| Year | Property taxes | Tax assessment |
|---|---|---|
| 2025 | $2,900 +1.2% | $230,551 +2% |
| 2024 | $2,865 +1.9% | $226,032 +2% |
| 2023 | $2,811 +4.8% | $221,601 +2% |
Find assessor info on the county website
Neighborhood: Pacoima
Nearby schools
GreatSchools rating
- 6/10Pacoima Charter Elementary SchoolGrades: K-6Distance: 0.9 mi
- 3/10Charles Maclay Middle SchoolGrades: 6-8Distance: 0.7 mi
Schools provided by the listing agent
- High: San Fernando
Source: CRMLS. This data may not be complete. We recommend contacting the local school district to confirm school assignments for this home.
Get a cash offer in 3 minutes
Find out how much your home could sell for in as little as 3 minutes with a no-obligation cash offer.
$489,800
Get a cash offer in 3 minutes
Find out how much your home could sell for in as little as 3 minutes with a no-obligation cash offer.
$489,800



