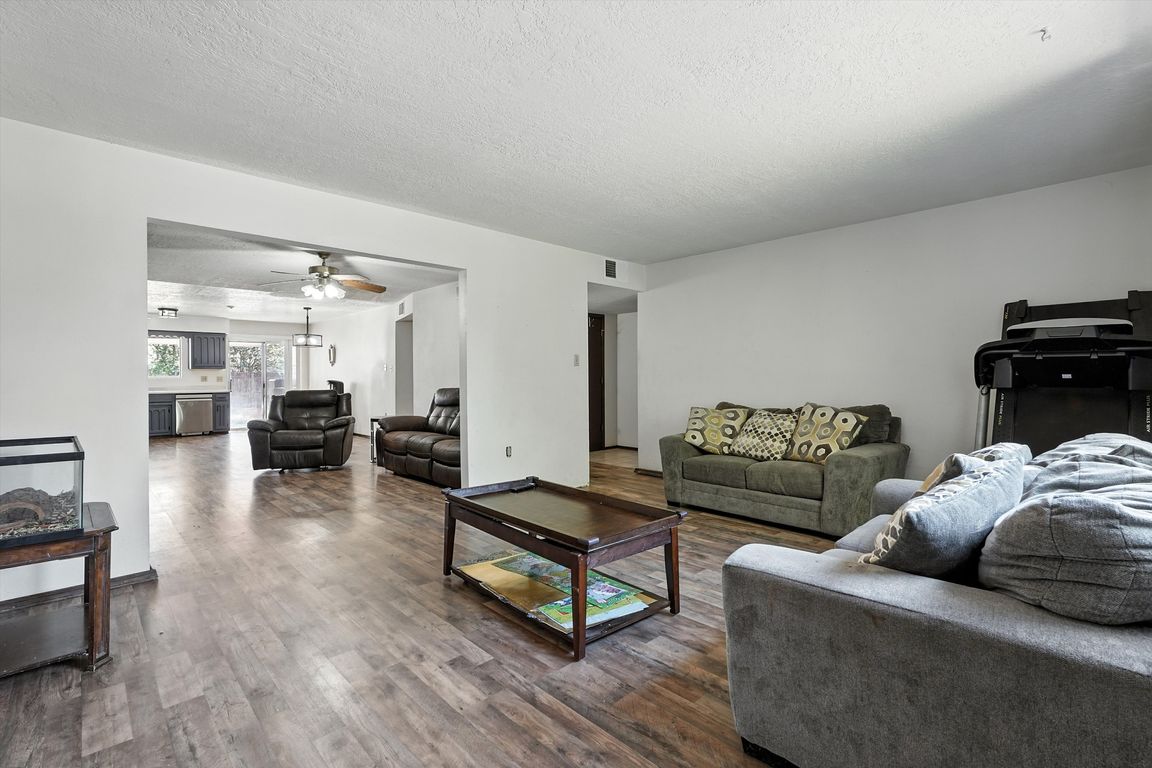
For salePrice cut: $9.9K (10/3)
$350,000
4beds
1,880sqft
12412 Rosemont Ave NE, Albuquerque, NM 87112
4beds
1,880sqft
Single family residence
Built in 1976
7,840 sqft
2 Attached garage spaces
$186 price/sqft
What's special
Gas fireplaceFreshly painted roomsBrand-new flooringGenerous living spacesOpen floor plan
Up to 1% of loan amount in closing costs assistance with use of preferred lender, eligible for closing costs or rate Buy-downs.This beautifully maintained 4-bedroom, 2-bath home features an open floor plan with two generous living spaces, perfect for entertaining or relaxing. Move-in ready and thoughtfully updated, it boasts a gas ...
- 58 days |
- 901 |
- 28 |
Likely to sell faster than
Source: SWMLS,MLS#: 1089187
Travel times
Living Room
Kitchen
Primary Bedroom
Zillow last checked: 7 hours ago
Listing updated: October 03, 2025 at 08:59am
Listed by:
K2 Omni Group 505-750-2837,
EXP Realty, LLC 505-750-2837,
Vera Hess 781-799-5553,
EXP Realty, LLC
Source: SWMLS,MLS#: 1089187
Facts & features
Interior
Bedrooms & bathrooms
- Bedrooms: 4
- Bathrooms: 2
- Full bathrooms: 1
- 3/4 bathrooms: 1
Primary bedroom
- Level: Main
- Area: 189.1
- Dimensions: 12.2 x 15.5
Bedroom 2
- Level: Main
- Area: 175.15
- Dimensions: 11.3 x 15.5
Bedroom 3
- Level: Main
- Area: 126.25
- Dimensions: 10.1 x 12.5
Bedroom 4
- Level: Main
- Area: 165
- Dimensions: 13.2 x 12.5
Kitchen
- Level: Main
- Area: 229.4
- Dimensions: 14.8 x 15.5
Living room
- Level: Main
- Area: 523.26
- Dimensions: 17.1 x 30.6
Heating
- Combination
Cooling
- Refrigerated
Appliances
- Included: Built-In Gas Oven, Built-In Gas Range, Dishwasher, Microwave, Refrigerator
- Laundry: Electric Dryer Hookup
Features
- Attic, Ceiling Fan(s), Great Room, Multiple Living Areas, Main Level Primary, Pantry, Utility Room
- Flooring: Carpet, Laminate
- Windows: Sliding
- Has basement: No
- Number of fireplaces: 1
- Fireplace features: Gas Log
Interior area
- Total structure area: 1,880
- Total interior livable area: 1,880 sqft
Video & virtual tour
Property
Parking
- Total spaces: 2
- Parking features: Attached, Garage
- Attached garage spaces: 2
Accessibility
- Accessibility features: None
Features
- Levels: One
- Stories: 1
- Patio & porch: Patio
- Exterior features: Fully Fenced, Fence, Patio, Private Yard
- Fencing: Back Yard
Lot
- Size: 7,840.8 Square Feet
Details
- Parcel number: 102205819016930915
- Zoning description: R-1C*
Construction
Type & style
- Home type: SingleFamily
- Property subtype: Single Family Residence
Materials
- Frame, Stucco, Rock
- Roof: Shingle
Condition
- Resale
- New construction: No
- Year built: 1976
Utilities & green energy
- Sewer: Public Sewer
- Water: Public
- Utilities for property: Electricity Connected, Natural Gas Connected, Sewer Connected, Water Connected
Green energy
- Energy generation: Solar
Community & HOA
Location
- Region: Albuquerque
Financial & listing details
- Price per square foot: $186/sqft
- Tax assessed value: $250,266
- Annual tax amount: $3,519
- Date on market: 8/7/2025
- Listing terms: Cash,Conventional,FHA,VA Loan
- Road surface type: Paved