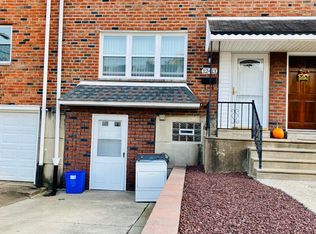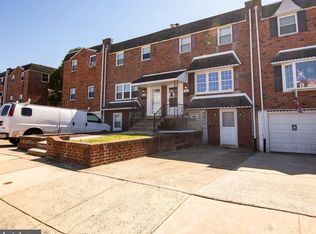Sold for $350,000
$350,000
12413 Barbary Rd, Philadelphia, PA 19154
3beds
1,360sqft
Townhouse
Built in 1963
1,800 Square Feet Lot
$357,300 Zestimate®
$257/sqft
$2,404 Estimated rent
Home value
$357,300
$329,000 - $389,000
$2,404/mo
Zestimate® history
Loading...
Owner options
Explore your selling options
What's special
Nestled in the highly desirable Parkwood section of the Far Northeast, this well-maintained 3-bedroom, 1.5-bath home is move-in ready and waiting for its new owners. Step inside to find a beautifully updated and elegantly designed kitchen featuring stunning white cabinetry, tons of counter space, and a large center island that’s perfect for entertaining. Whether you’re hosting guests or enjoying a quiet night in, this kitchen combines functionality and style in a way that feels both modern and welcoming. From the dining area, sliding glass doors lead to a spacious rear deck—ideal for summer barbecues or peaceful mornings overlooking the serene backyard. Upstairs, you’ll find three comfortable bedrooms and a fully renovated full bath. The lower level offers a nice family room, a completely remodeled half bath, an updated laundry room, and access to a one-car garage that provides ample storage. With tasteful upgrades throughout and pride of ownership evident in every corner, 12413 Barbary Rd offers the perfect combination of comfort, elegance, and convenience in one of Northeast Philly’s most sought-after neighborhoods. Don’t miss your chance to make this beautiful home yours—schedule your private showing today!
Zillow last checked: 8 hours ago
Listing updated: July 11, 2025 at 05:02pm
Listed by:
Ken Prause 267-506-6911,
Opus Elite Real Estate
Bought with:
Akmal Kholb, RS321531
Skyline Realtors, LLC
Source: Bright MLS,MLS#: PAPH2484758
Facts & features
Interior
Bedrooms & bathrooms
- Bedrooms: 3
- Bathrooms: 2
- Full bathrooms: 1
- 1/2 bathrooms: 1
Primary bedroom
- Level: Upper
- Area: 255 Square Feet
- Dimensions: 17 X 15
Primary bedroom
- Level: Unspecified
Bedroom 1
- Level: Upper
- Area: 165 Square Feet
- Dimensions: 11 X 15
Bedroom 2
- Level: Upper
- Area: 99 Square Feet
- Dimensions: 11 X 9
Kitchen
- Features: Kitchen - Gas Cooking
- Level: Main
- Area: 247 Square Feet
- Dimensions: 19 X 13
Living room
- Level: Main
- Area: 285 Square Feet
- Dimensions: 19 X 15
Heating
- Forced Air, Natural Gas
Cooling
- Central Air, Electric
Appliances
- Included: Self Cleaning Oven, Disposal, Gas Water Heater
- Laundry: In Basement
Features
- Eat-in Kitchen
- Windows: Bay/Bow
- Basement: Partial
- Has fireplace: No
Interior area
- Total structure area: 1,360
- Total interior livable area: 1,360 sqft
- Finished area above ground: 1,360
- Finished area below ground: 0
Property
Parking
- Total spaces: 1
- Parking features: Basement, Concrete, On Street, Attached
- Attached garage spaces: 1
- Has uncovered spaces: Yes
Accessibility
- Accessibility features: None
Features
- Levels: Two
- Stories: 2
- Has private pool: Yes
- Pool features: Private
Lot
- Size: 1,800 sqft
- Dimensions: 20.00 x 90.00
- Features: Rear Yard
Details
- Additional structures: Above Grade, Below Grade
- Parcel number: 663186500
- Zoning: RSA4
- Special conditions: Standard
Construction
Type & style
- Home type: Townhouse
- Architectural style: AirLite
- Property subtype: Townhouse
Materials
- Masonry
- Foundation: Block
Condition
- New construction: No
- Year built: 1963
- Major remodel year: 2023
Utilities & green energy
- Electric: 100 Amp Service
- Sewer: Public Sewer
- Water: Public
- Utilities for property: Natural Gas Available, Electricity Available, Cable
Community & neighborhood
Location
- Region: Philadelphia
- Subdivision: Parkwood
- Municipality: PHILADELPHIA
Other
Other facts
- Listing agreement: Exclusive Right To Sell
- Listing terms: Conventional,VA Loan,FHA 203(b)
- Ownership: Fee Simple
Price history
| Date | Event | Price |
|---|---|---|
| 7/11/2025 | Sold | $350,000+3%$257/sqft |
Source: | ||
| 6/18/2025 | Pending sale | $339,900$250/sqft |
Source: | ||
| 6/2/2025 | Contingent | $339,900$250/sqft |
Source: | ||
| 5/29/2025 | Listed for sale | $339,900+74.3%$250/sqft |
Source: | ||
| 6/3/2010 | Sold | $195,000$143/sqft |
Source: Public Record Report a problem | ||
Public tax history
| Year | Property taxes | Tax assessment |
|---|---|---|
| 2025 | $4,372 +24.3% | $312,300 +24.3% |
| 2024 | $3,518 | $251,300 |
| 2023 | $3,518 +24.5% | $251,300 |
Find assessor info on the county website
Neighborhood: Parkwood Manor
Nearby schools
GreatSchools rating
- 6/10Decatur Stephen SchoolGrades: K-8Distance: 0.4 mi
- 2/10Washington George High SchoolGrades: 9-12Distance: 2.7 mi
Schools provided by the listing agent
- District: The School District Of Philadelphia
Source: Bright MLS. This data may not be complete. We recommend contacting the local school district to confirm school assignments for this home.
Get a cash offer in 3 minutes
Find out how much your home could sell for in as little as 3 minutes with a no-obligation cash offer.
Estimated market value$357,300
Get a cash offer in 3 minutes
Find out how much your home could sell for in as little as 3 minutes with a no-obligation cash offer.
Estimated market value
$357,300

