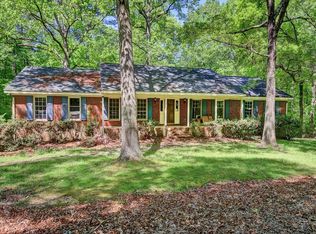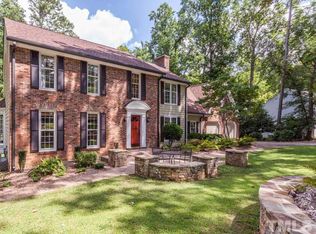Sold for $860,000
$860,000
12413 Hardee Rd, Raleigh, NC 27614
3beds
3,718sqft
Single Family Residence, Residential
Built in 1985
1.01 Acres Lot
$859,700 Zestimate®
$231/sqft
$4,169 Estimated rent
Home value
$859,700
$817,000 - $903,000
$4,169/mo
Zestimate® history
Loading...
Owner options
Explore your selling options
What's special
Welcome to Ravenwood — a nature lover's paradise! This beautifully updated home is nestled on a private, wooded 1-acre lot teeming with wildlife. The community is centered around a serene 10-acre lake perfect for non-motorized watercraft, and offers easy access to miles of hiking trails, including the famed Mountains-to-Sea Trail. Inside, you'll find thoughtful updates throughout and five drive-under garage bays—ideal for car enthusiasts, hobbyists, or extra storage. Major improvements include: New carpet (2025) Hardiplank siding (2019) Whole-house window replacement (2014) HVAC: 3 units (two in 2019, one in 2015) + 2 mini-splits on the second level Roof (2019) Tankless water heater (2019) New gutters with Leaf Filter (2023) Kitchen remodel with new cabinets & granite countertops (2013) Hickory flooring in kitchen, dining, and living room (2013) Aluminum deck with DryLock system + Trex stairs (2022) Finished attic (2019) — winner of a remodeler's award The main level boasts a huge laundry/pantry area, and the entire home has been lovingly maintained and upgraded over the years. Low HOA fees of just $200/year and no city taxes! This one truly checks all the boxes — a must-see!
Zillow last checked: 8 hours ago
Listing updated: February 03, 2026 at 10:20am
Listed by:
Janna Whitehorne 919-369-9097,
Mark Spain Real Estate
Bought with:
Jessica Zuch, 298203
The Ocean Group
Source: Doorify MLS,MLS#: 10130849
Facts & features
Interior
Bedrooms & bathrooms
- Bedrooms: 3
- Bathrooms: 3
- Full bathrooms: 3
Heating
- Forced Air, Gas Pack
Cooling
- Central Air, Gas, Wall/Window Unit(s)
Appliances
- Included: Dishwasher, Microwave, Refrigerator, Washer/Dryer
- Laundry: Laundry Room, Main Level
Features
- Ceiling Fan(s), Granite Counters, Second Primary Bedroom, Smooth Ceilings, Walk-In Closet(s), Walk-In Shower
- Flooring: Carpet, Hardwood, Tile
- Basement: Full, Unfinished
- Has fireplace: No
Interior area
- Total structure area: 3,718
- Total interior livable area: 3,718 sqft
- Finished area above ground: 3,718
- Finished area below ground: 0
Property
Parking
- Total spaces: 7
- Parking features: Garage Faces Rear, Inside Entrance, Oversized
- Attached garage spaces: 5
- Uncovered spaces: 2
Features
- Levels: Two
- Stories: 2
- Patio & porch: Covered, Deck, Front Porch, Screened
- Exterior features: Private Yard, Rain Gutters
- Pool features: None
- Fencing: Back Yard
- Has view: Yes
- View description: Rural
Lot
- Size: 1.01 Acres
- Features: Gentle Sloping, Private
Details
- Parcel number: 1719 02 68 9689.000
- Special conditions: Standard
Construction
Type & style
- Home type: SingleFamily
- Architectural style: Craftsman
- Property subtype: Single Family Residence, Residential
Materials
- Fiber Cement
- Foundation: Brick/Mortar
- Roof: Shingle
Condition
- New construction: No
- Year built: 1985
Utilities & green energy
- Sewer: Septic Tank
- Water: Private
Community & neighborhood
Location
- Region: Raleigh
- Subdivision: Ravenwood
HOA & financial
HOA
- Has HOA: Yes
- HOA fee: $200 annually
- Services included: Unknown
Other
Other facts
- Road surface type: Paved
Price history
| Date | Event | Price |
|---|---|---|
| 2/2/2026 | Sold | $860,000$231/sqft |
Source: | ||
| 1/1/2026 | Pending sale | $860,000$231/sqft |
Source: | ||
| 12/29/2025 | Price change | $860,000-0.6%$231/sqft |
Source: | ||
| 12/7/2025 | Price change | $865,000-1.7%$233/sqft |
Source: | ||
| 11/13/2025 | Price change | $880,000-1.7%$237/sqft |
Source: | ||
Public tax history
| Year | Property taxes | Tax assessment |
|---|---|---|
| 2025 | $4,712 +3% | $733,596 |
| 2024 | $4,576 +19.9% | $733,596 +50.6% |
| 2023 | $3,818 +7.9% | $487,059 |
Find assessor info on the county website
Neighborhood: 27614
Nearby schools
GreatSchools rating
- 3/10Brassfield ElementaryGrades: K-5Distance: 1.5 mi
- 8/10West Millbrook MiddleGrades: 6-8Distance: 3.9 mi
- 6/10Millbrook HighGrades: 9-12Distance: 5.4 mi
Schools provided by the listing agent
- Elementary: Wake - Brassfield
- Middle: Wake - West Millbrook
- High: Wake - Millbrook
Source: Doorify MLS. This data may not be complete. We recommend contacting the local school district to confirm school assignments for this home.
Get a cash offer in 3 minutes
Find out how much your home could sell for in as little as 3 minutes with a no-obligation cash offer.
Estimated market value$859,700
Get a cash offer in 3 minutes
Find out how much your home could sell for in as little as 3 minutes with a no-obligation cash offer.
Estimated market value
$859,700

