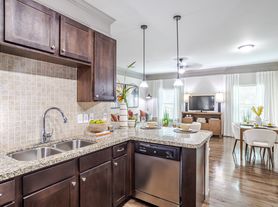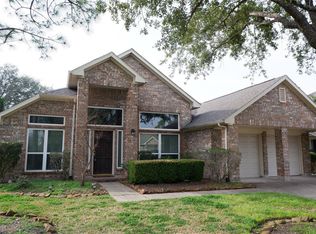This is a Southern Trails Gem Trendmaker Built 1.5 story 3 car garage with Porte Cochere on a cul de sac. All 4 bedrooms down, Media, gameroom or bedroom upstairs. Entry is welcoming with Rotunda Foyer with extensive hardwood flooring. Kitchen has open to the family room with granite counters, stainless steel appliances and walk in Pantry exquisite. Backyard features a sunroom enclosed Patio with ceiling fans great outdoor space. Refrigerator, washer/ dryer included.This home a must-see for anyone looking for a comfortable and family home in a beautiful neighborhood.
Copyright notice - Data provided by HAR.com 2022 - All information provided should be independently verified.
House for rent
$4,000/mo
12413 Page Crest Ln, Pearland, TX 77584
4beds
3,741sqft
Price may not include required fees and charges.
Singlefamily
Available now
Electric, gas
In unit laundry
3 Attached garage spaces parking
Natural gas, fireplace
What's special
Stainless steel appliancesGreat outdoor spaceExtensive hardwood flooringGranite countersCul de sacWalk in pantry
- 22 hours |
- -- |
- -- |
Travel times
Looking to buy when your lease ends?
Consider a first-time homebuyer savings account designed to grow your down payment with up to a 6% match & a competitive APY.
Facts & features
Interior
Bedrooms & bathrooms
- Bedrooms: 4
- Bathrooms: 5
- Full bathrooms: 3
- 1/2 bathrooms: 2
Rooms
- Room types: Breakfast Nook, Family Room
Heating
- Natural Gas, Fireplace
Cooling
- Electric, Gas
Appliances
- Included: Dishwasher, Disposal, Dryer, Microwave, Oven, Refrigerator, Stove, Washer
- Laundry: In Unit
Features
- 2 Bedrooms Down, All Bedrooms Down, En-Suite Bath, Primary Bed - 1st Floor, Sitting Area, Split Plan, Walk-In Closet(s)
- Flooring: Carpet, Tile, Wood
- Has fireplace: Yes
Interior area
- Total interior livable area: 3,741 sqft
Property
Parking
- Total spaces: 3
- Parking features: Attached, Covered
- Has attached garage: Yes
- Details: Contact manager
Features
- Stories: 1
- Exterior features: 1/4 Up to 1/2 Acre, 2 Bedrooms Down, All Bedrooms Down, Architecture Style: Traditional, Attached, Cul-De-Sac, Detached, En-Suite Bath, Flooring: Wood, Formal Dining, Free Standing, Gameroom Up, Guest Room, Guest Room Available, Guest Suite, Heating: Gas, Living Area - 1st Floor, Lot Features: Cul-De-Sac, 1/4 Up to 1/2 Acre, Media Room, Oversized, Primary Bed - 1st Floor, Screened, Sitting Area, Split Plan, Sprinkler System, Utility Room, Walk-In Closet(s)
Details
- Parcel number: 77088004002
Construction
Type & style
- Home type: SingleFamily
- Property subtype: SingleFamily
Condition
- Year built: 2008
Community & HOA
Location
- Region: Pearland
Financial & listing details
- Lease term: Long Term,12 Months
Price history
| Date | Event | Price |
|---|---|---|
| 11/19/2025 | Listed for rent | $4,000-11.1%$1/sqft |
Source: | ||
| 3/26/2024 | Listing removed | -- |
Source: | ||
| 2/29/2024 | Listed for rent | $4,500$1/sqft |
Source: | ||
| 2/29/2024 | Listing removed | -- |
Source: | ||
| 1/26/2024 | Listed for rent | $4,500+7.1%$1/sqft |
Source: | ||

