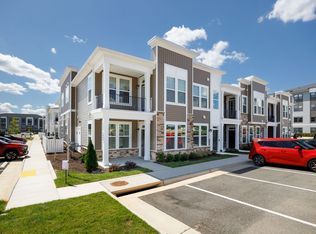Sold for $360,420 on 09/22/25
$360,420
12413 Wescott Ave, Midlothian, VA 23112
3beds
1,572sqft
Condominium
Built in 2025
-- sqft lot
$363,400 Zestimate®
$229/sqft
$2,501 Estimated rent
Home value
$363,400
$338,000 - $389,000
$2,501/mo
Zestimate® history
Loading...
Owner options
Explore your selling options
What's special
MOVE-IN READY! Welcome to the Devon, a home where comfort meets style! The heart of the home is the kitchen, with spacious center island and pantry, this place is perfect for entertaining and everyday living. The open concept floor plan seamlessly connects the kitchen to the dining area and family room, leading to a cozy covered porch for outdoor enjoyment. The Devon welcomes you on the first floor where you'll find the kitchen with center island and pantry! Upstairs, the Primary Suite offers a walk-in closet and private bath with double vanity. Two additional bedrooms, a full bath and centrally located laundry area completes the tour! Wescott residents will enjoy an array of lifestyle amenities nestled between urban-style homes, all just min away from the area’s best dining, shopping & entertainment. Amenities include community clubhouse, open spaces, amphitheater, landscaping & sidewalks throughout the community! (CONDO IS READY NOW - Photos are of completed home).
Zillow last checked: 8 hours ago
Listing updated: September 23, 2025 at 06:10am
Listed by:
Melony Fuller 804-402-4204,
HHHunt Realty Inc
Bought with:
Melony Fuller, 0225275890
HHHunt Realty Inc
Source: CVRMLS,MLS#: 2521798 Originating MLS: Central Virginia Regional MLS
Originating MLS: Central Virginia Regional MLS
Facts & features
Interior
Bedrooms & bathrooms
- Bedrooms: 3
- Bathrooms: 3
- Full bathrooms: 2
- 1/2 bathrooms: 1
Primary bedroom
- Description: WIC, Private Bath w/ Double Vanity
- Level: Second
- Dimensions: 12.8 x 15.0
Bedroom 2
- Level: Second
- Dimensions: 9.0 x 11.4
Bedroom 3
- Level: Second
- Dimensions: 9.3 x 12.6
Dining room
- Description: Dining Area
- Level: First
- Dimensions: 7.10 x 15.0
Family room
- Level: First
- Dimensions: 13.0 x 15.0
Foyer
- Level: First
- Dimensions: 0 x 0
Other
- Description: Tub & Shower
- Level: Second
Half bath
- Level: First
Kitchen
- Description: Island, Quartz, Gas Cooking, Pantry
- Level: First
- Dimensions: 10.0 x 15.0
Laundry
- Description: Laundry Closet
- Level: Second
- Dimensions: 0 x 0
Heating
- Forced Air, Natural Gas
Cooling
- Central Air
Appliances
- Included: Dishwasher, Gas Cooking, Disposal, Gas Water Heater, Microwave, Oven, Tankless Water Heater
Features
- Dining Area, Double Vanity, Granite Counters, High Ceilings, Kitchen Island, Bath in Primary Bedroom, Pantry, Walk-In Closet(s)
- Flooring: Partially Carpeted, Vinyl
- Doors: Insulated Doors
- Windows: Screens, Thermal Windows
- Has basement: No
- Attic: None
Interior area
- Total interior livable area: 1,572 sqft
- Finished area above ground: 1,572
- Finished area below ground: 0
Property
Parking
- Total spaces: 1
- Parking features: Attached, Direct Access, Driveway, Garage, Garage Door Opener, Oversized, Paved
- Attached garage spaces: 1
- Has uncovered spaces: Yes
Features
- Levels: Two
- Stories: 2
- Patio & porch: Front Porch, Porch
- Exterior features: Sprinkler/Irrigation, Porch, Paved Driveway
- Pool features: None, Other
Details
- Parcel number: Not Yet Assigned
- Special conditions: Corporate Listing
Construction
Type & style
- Home type: Condo
- Architectural style: Other,Two Story
- Property subtype: Condominium
- Attached to another structure: Yes
Materials
- Drywall, Frame, Stone, Vinyl Siding
- Foundation: Slab
- Roof: Shingle
Condition
- New Construction
- New construction: Yes
- Year built: 2025
Utilities & green energy
- Sewer: Public Sewer
- Water: Public
Community & neighborhood
Security
- Security features: Smoke Detector(s)
Community
- Community features: Common Grounds/Area, Clubhouse, Home Owners Association, Maintained Community
Location
- Region: Midlothian
- Subdivision: Wescott
HOA & financial
HOA
- Has HOA: Yes
- HOA fee: $291 monthly
- Amenities included: Landscaping, Management
- Services included: Association Management, Clubhouse, Common Areas, Maintenance Grounds, Maintenance Structure, Trash
Other
Other facts
- Ownership: Corporate
- Ownership type: Corporation
Price history
| Date | Event | Price |
|---|---|---|
| 9/22/2025 | Sold | $360,420$229/sqft |
Source: | ||
| 9/2/2025 | Pending sale | $360,420$229/sqft |
Source: | ||
| 8/6/2025 | Listed for sale | $360,420$229/sqft |
Source: | ||
| 8/6/2025 | Listing removed | $360,420$229/sqft |
Source: | ||
| 7/25/2025 | Price change | $360,420+2.9%$229/sqft |
Source: | ||
Public tax history
| Year | Property taxes | Tax assessment |
|---|---|---|
| 2025 | $507 -1.1% | $57,000 |
| 2024 | $513 | $57,000 |
Find assessor info on the county website
Neighborhood: 23112
Nearby schools
GreatSchools rating
- 5/10Thelma Crenshaw Elementary SchoolGrades: PK-5Distance: 1.1 mi
- 4/10Bailey Bridge Middle SchoolGrades: 6-8Distance: 1.3 mi
- 4/10Manchester High SchoolGrades: 9-12Distance: 1.4 mi
Schools provided by the listing agent
- Elementary: Crenshaw
- Middle: Bailey Bridge
- High: Manchester
Source: CVRMLS. This data may not be complete. We recommend contacting the local school district to confirm school assignments for this home.
Get a cash offer in 3 minutes
Find out how much your home could sell for in as little as 3 minutes with a no-obligation cash offer.
Estimated market value
$363,400
Get a cash offer in 3 minutes
Find out how much your home could sell for in as little as 3 minutes with a no-obligation cash offer.
Estimated market value
$363,400
