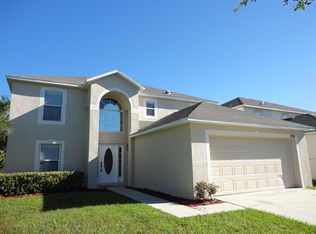Welcome home to this impeccably maintained 4-bedroom, 2-bath residence nestled in the South Cove community. The home showcases an inviting open floor plan where the living and dining areas flow seamlessly together, creating a welcoming space for you to gather and entertain. Interior highlights include updated lighting and fans, as well as durable tile and wood laminate flooring throughout for easy maintenance. The kitchen is equipped with modern appliances and a cozy breakfast nook, perfect for morning coffee or casual meals. Private primary suite features a walk-in closet with built-ins, and an en suite bath complete with a garden tub, separate shower, and expanded vanity with dual sinks. Three additional bedrooms in the split floorplan provide ample space for household members or guests, served by a second full bath. Step through sliding doors to your own backyard haven. A heated pool and spa surrounded by lush tropical landscaping invite you to relax year-round. The covered lanai offers shade for outdoor dining and entertaining, while a peaceful pond view enhances the tranquil ambiance. Lawn care, pool service, and pest control are all included, allowing you to simply enjoy. Located in South Cove, residents enjoy their own community pool and playground, plus access to the Summerfield master community amenities. These include multiple pools, tennis and basketball courts, a fitness center, dog park and playground perfect for an active lifestyle. The home also comes with a two-car garage and is conveniently close to shopping, dining and commuter routes.
House for rent
$3,000/mo
12414 Cedarfield Dr, Riverview, FL 33579
4beds
1,685sqft
Price may not include required fees and charges.
Singlefamily
Available Mon Sep 15 2025
No pets
Central air
Electric dryer hookup laundry
2 Attached garage spaces parking
Electric
What's special
Heated pool and spaCovered lanaiCozy breakfast nookPeaceful pond viewUpdated lighting and fansLush tropical landscapingWalk-in closet with built-ins
- 17 days
- on Zillow |
- -- |
- -- |
Travel times

Get a personal estimate of what you can afford to buy
Personalize your search to find homes within your budget with BuyAbility℠.
Facts & features
Interior
Bedrooms & bathrooms
- Bedrooms: 4
- Bathrooms: 2
- Full bathrooms: 2
Heating
- Electric
Cooling
- Central Air
Appliances
- Included: Dishwasher, Dryer, Microwave, Range, Refrigerator, Washer
- Laundry: Electric Dryer Hookup, In Unit, Laundry Closet, Washer Hookup
Features
- Chair Rail, Eat-in Kitchen, Living Room/Dining Room Combo, Open Floorplan, Primary Bedroom Main Floor, Solid Surface Counters, Split Bedroom, View, Walk In Closet, Walk-In Closet(s)
- Flooring: Laminate, Tile
Interior area
- Total interior livable area: 1,685 sqft
Property
Parking
- Total spaces: 2
- Parking features: Attached, Covered
- Has attached garage: Yes
- Details: Contact manager
Features
- Stories: 1
- Exterior features: Association Recreation - Owned, Basketball Court, Blinds, Chair Rail, Clubhouse, Conservation Area, Dog Park, Eat-in Kitchen, Electric Dryer Hookup, Electric Water Heater, Fence Restrictions, Fitness Center, Flooring: Laminate, Garage Door Opener, Garbage included in rent, Golf, Grounds Care included in rent, Gunite, Heated, Heating: Electric, In County, In Ground, Inside Utility, Irrigation System, Landscaped, Laundry Closet, Lawn Care included in rent, Level, Living Room/Dining Room Combo, Lot Features: Conservation Area, In County, Landscaped, Level, Sidewalk, Open Floorplan, Pest Control included in rent, Pet Park, Pets - No, Playground, Pond, Pool, Pool Maintenance included in rent, Primary Bedroom Main Floor, Racquetball, Racquetball Court, Rear Porch, Recreation Facilities, Screen Enclosure, Screened, Sidewalk, Sidewalks, Sliding Doors, Solid Surface Counters, Split Bedroom, Tennis Court(s), The Vanguard Management Group, Vehicle Restrictions, View Type: Pond, View Type: Pool, Walk In Closet, Walk-In Closet(s), Washer Hookup
- Has private pool: Yes
- Has spa: Yes
- Spa features: Hottub Spa
- Has view: Yes
- View description: Water View
- Has water view: Yes
- Water view: Waterfront
Details
- Parcel number: 20311670Y000001000440U
Construction
Type & style
- Home type: SingleFamily
- Property subtype: SingleFamily
Condition
- Year built: 2004
Utilities & green energy
- Utilities for property: Garbage
Community & HOA
Community
- Features: Clubhouse, Fitness Center, Playground, Tennis Court(s)
HOA
- Amenities included: Basketball Court, Fitness Center, Pond Year Round, Pool, Tennis Court(s)
Location
- Region: Riverview
Financial & listing details
- Lease term: 12 Months
Price history
| Date | Event | Price |
|---|---|---|
| 8/12/2025 | Listed for rent | $3,000$2/sqft |
Source: Stellar MLS #TB8416016 | ||
| 8/7/2020 | Sold | $260,000+79.4%$154/sqft |
Source: Public Record | ||
| 8/10/2004 | Sold | $144,900$86/sqft |
Source: Public Record | ||
![[object Object]](https://photos.zillowstatic.com/fp/fd99af465431816216b37cbc13cbd83b-p_i.jpg)
