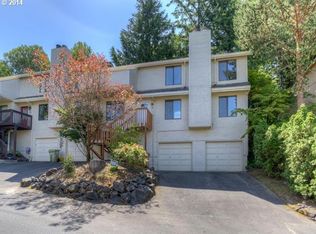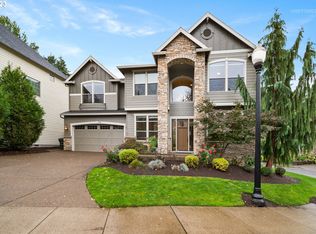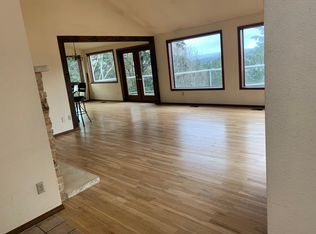Sold
$505,000
12415 NW Haskell Ct APT 10, Portland, OR 97229
4beds
1,963sqft
Residential, Condominium, Townhouse
Built in 1977
-- sqft lot
$504,900 Zestimate®
$257/sqft
$3,490 Estimated rent
Home value
$504,900
$480,000 - $530,000
$3,490/mo
Zestimate® history
Loading...
Owner options
Explore your selling options
What's special
Nestled in a quiet neighborhood this 4 bed 3.5 bath townhome lives large. New High Efficiency Heat Pump/AC in 2018. New double pained windows in 2019, New roof and gutters in 2020, New exterior paint in 2022, and updated kitchen in 2025 makes this home move in ready! Beautiful hardwood floors that have just been refinished. The kitchen is open, and full of natural light. The back yard space is the biggest in the neighborhood featuring a large private deck, and backs to green space. There expansive living spaces on the main floor perfect for entertaining. Upstairs you will find three large bedrooms one with a balcony. There is a second guest bathroom upstairs as well. The primary has an attached bathroom, and a fireplace. The fourth bedroom is downstairs and has a full bath. It could be a bedroom, gym, or office. The large 2 car garage has ample storage, with an entrance into the house so you can stay dry on those rainy Portland days. The HOA covers landscaping, sewer, water, and trash. Plenty of storage throughout. Nearby Bluffs Park has a playground and paved hiking trails. Located in the sought after Bonny Slope, Tumwater, and Sunset school district. Book your tour today!
Zillow last checked: 8 hours ago
Listing updated: November 21, 2025 at 03:55am
Listed by:
Michelle Palmquist 971-998-6431,
Redfin
Bought with:
David Girard, 201221204
Keller Williams PDX Central
Source: RMLS (OR),MLS#: 139096977
Facts & features
Interior
Bedrooms & bathrooms
- Bedrooms: 4
- Bathrooms: 4
- Full bathrooms: 3
- Partial bathrooms: 1
- Main level bathrooms: 1
Primary bedroom
- Features: Bathroom, Fireplace, Hardwood Floors, Closet
- Level: Upper
Bedroom 2
- Features: Hardwood Floors, Closet
- Level: Upper
Bedroom 3
- Features: Hardwood Floors, Closet
- Level: Upper
Bedroom 4
- Features: Wallto Wall Carpet
- Level: Lower
Dining room
- Features: Hardwood Floors
- Level: Main
Family room
- Features: Fireplace, Hardwood Floors
- Level: Main
Kitchen
- Features: Eating Area, Free Standing Range, Free Standing Refrigerator
- Level: Main
Living room
- Features: Hardwood Floors
- Level: Main
Heating
- Forced Air, Heat Pump, Fireplace(s)
Cooling
- Heat Pump
Appliances
- Included: Dishwasher, Free-Standing Range, Free-Standing Refrigerator, Washer/Dryer, Electric Water Heater
- Laundry: Laundry Room
Features
- High Ceilings, Closet, Eat-in Kitchen, Bathroom, Quartz
- Flooring: Hardwood, Wood, Wall to Wall Carpet
- Windows: Vinyl Frames
- Number of fireplaces: 2
- Fireplace features: Gas
Interior area
- Total structure area: 1,963
- Total interior livable area: 1,963 sqft
Property
Parking
- Total spaces: 2
- Parking features: Driveway, Condo Garage (Other), Attached
- Attached garage spaces: 2
- Has uncovered spaces: Yes
Features
- Stories: 3
- Patio & porch: Deck
- Fencing: Fenced
Lot
- Features: Corner Lot, Gentle Sloping
Details
- Parcel number: R598204
Construction
Type & style
- Home type: Townhouse
- Property subtype: Residential, Condominium, Townhouse
Materials
- Cedar
- Foundation: Slab
- Roof: Composition
Condition
- Updated/Remodeled
- New construction: No
- Year built: 1977
Utilities & green energy
- Sewer: Public Sewer
- Water: Public
Community & neighborhood
Location
- Region: Portland
HOA & financial
HOA
- Has HOA: Yes
- HOA fee: $230 monthly
- Amenities included: Front Yard Landscaping, Maintenance Grounds, Sewer, Trash, Water
Other
Other facts
- Listing terms: Cash,Conventional,FHA
- Road surface type: Paved
Price history
| Date | Event | Price |
|---|---|---|
| 11/20/2025 | Sold | $505,000+1%$257/sqft |
Source: | ||
| 10/19/2025 | Pending sale | $499,900$255/sqft |
Source: | ||
| 10/19/2025 | Price change | $499,900+2%$255/sqft |
Source: | ||
| 10/3/2025 | Price change | $489,900-2%$250/sqft |
Source: | ||
| 7/31/2025 | Listed for sale | $499,900+47.5%$255/sqft |
Source: | ||
Public tax history
| Year | Property taxes | Tax assessment |
|---|---|---|
| 2024 | $4,748 +6.5% | $251,620 +3% |
| 2023 | $4,456 +3.4% | $244,300 +3% |
| 2022 | $4,310 +3.6% | $237,190 |
Find assessor info on the county website
Neighborhood: Cedar Mill
Nearby schools
GreatSchools rating
- 9/10Bonny Slope Elementary SchoolGrades: PK-5Distance: 0.2 mi
- 9/10Tumwater Middle SchoolGrades: 6-8Distance: 1.2 mi
- 9/10Sunset High SchoolGrades: 9-12Distance: 1.3 mi
Schools provided by the listing agent
- Elementary: Bonny Slope
- Middle: Cedar Park
- High: Sunset
Source: RMLS (OR). This data may not be complete. We recommend contacting the local school district to confirm school assignments for this home.
Get a cash offer in 3 minutes
Find out how much your home could sell for in as little as 3 minutes with a no-obligation cash offer.
Estimated market value
$504,900
Get a cash offer in 3 minutes
Find out how much your home could sell for in as little as 3 minutes with a no-obligation cash offer.
Estimated market value
$504,900


