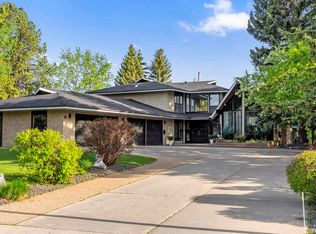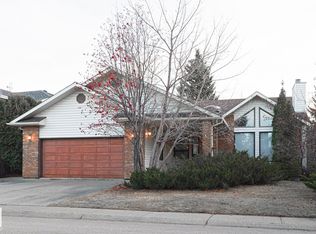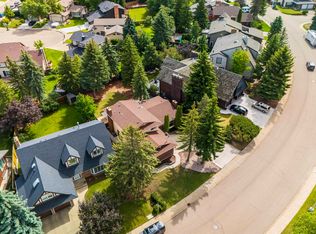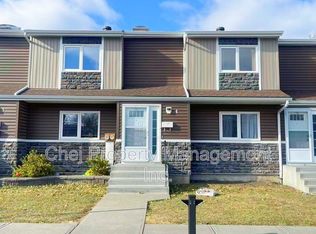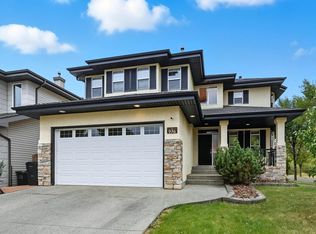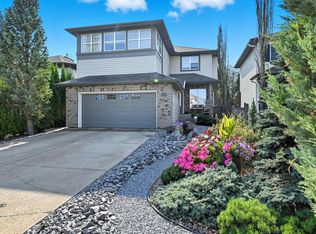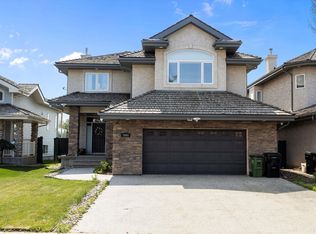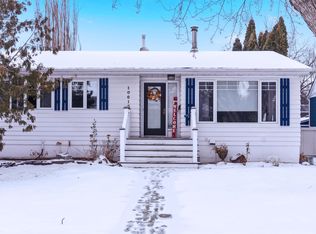SPECTACULAR IN BLUE QUILL ESTATES! Amazing opportunity in this very desirable neighborhood! This gorgeous and meticulous Ace Lange built (original owner) bungalow offers 4200+ sqft of total living space, sits upon a beautiful 9400+ sqft lot, and is backing a lush green space. The sprawling main floor features a very welcoming entrance, huge family room, formal dining area, large kitchen w/s.s. appliances, living area w/fireplace, and soaring vaulted ceilings throughout. Spacious primary suite w/renovated 5-pc ensuite, 2 additional bedrooms, additional 4-pc bath, and laundry/mudroom. The lower level offers an enormous rec area, 2 bedrooms, 4-pc bath, and huge storage/work space. Other features include: newer roof, some windows, furnace, HWT, sunroom, and oversized garage. Located close to great schools (Westbrook/Vernon Barford), the Derrick Club, and steps to Whitemud Creek Ravine. Truly a great home!
For sale
C$849,900
12416 29a Ave NW, Edmonton, AB T6J 6C6
5beds
2,236sqft
Single Family Residence
Built in 1988
9,461.15 Square Feet Lot
$-- Zestimate®
C$380/sqft
C$-- HOA
What's special
- 37 days |
- 20 |
- 0 |
Zillow last checked: 8 hours ago
Listing updated: November 04, 2025 at 02:14pm
Listed by:
Ryan R Lauber,
RE/MAX Elite
Source: RAE,MLS®#: E4464711
Facts & features
Interior
Bedrooms & bathrooms
- Bedrooms: 5
- Bathrooms: 3
- Full bathrooms: 3
Primary bedroom
- Level: Main
Family room
- Level: Main
- Area: 189.06
- Dimensions: 13.8 x 13.7
Heating
- Forced Air-1, Natural Gas
Cooling
- Air Conditioner, Air Conditioning-Central
Appliances
- Included: Dishwasher-Built-In, Dryer, Exhaust Fan, Microwave, Refrigerator, Electric Stove, Washer
Features
- No Animal Home, No Smoking Home, Sunroom, Vaulted Ceiling(s)
- Flooring: Carpet, Ceramic Tile
- Windows: Window Coverings
- Basement: Full, Finished
- Fireplace features: Wood Burning
Interior area
- Total structure area: 2,235
- Total interior livable area: 2,235 sqft
Property
Parking
- Total spaces: 2
- Parking features: Double Garage Attached, Heated Garage, Garage Control, Garage Opener
- Attached garage spaces: 2
Features
- Levels: 2
- Exterior features: Backs Onto Park/Trees, Landscaped, Playground Nearby
- Fencing: Fenced
Lot
- Size: 9,461.15 Square Feet
- Features: Backs Onto Park/Trees, Cul-De-Sac, Flat Site, Near Golf Course, Landscaped, Playground Nearby, Schools, Shopping Nearby, Golf Nearby, Sprinkler Sys-Underground
Construction
Type & style
- Home type: SingleFamily
- Architectural style: Bungalow
- Property subtype: Single Family Residence
Materials
- Foundation: Concrete Perimeter
- Roof: Asphalt
Condition
- Year built: 1988
Community & HOA
Community
- Features: No Animal Home, No Smoking Home, Sprinkler Sys-Underground, Sunroom, Vaulted Ceiling
Location
- Region: Edmonton
Financial & listing details
- Price per square foot: C$380/sqft
- Date on market: 11/4/2025
- Ownership: Private
Ryan R Lauber
By pressing Contact Agent, you agree that the real estate professional identified above may call/text you about your search, which may involve use of automated means and pre-recorded/artificial voices. You don't need to consent as a condition of buying any property, goods, or services. Message/data rates may apply. You also agree to our Terms of Use. Zillow does not endorse any real estate professionals. We may share information about your recent and future site activity with your agent to help them understand what you're looking for in a home.
Price history
Price history
Price history is unavailable.
Public tax history
Public tax history
Tax history is unavailable.Climate risks
Neighborhood: Kaskitayo
Nearby schools
GreatSchools rating
No schools nearby
We couldn't find any schools near this home.
- Loading
