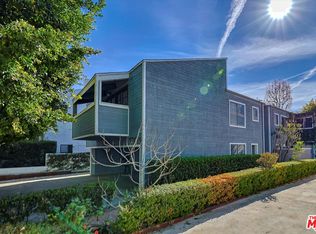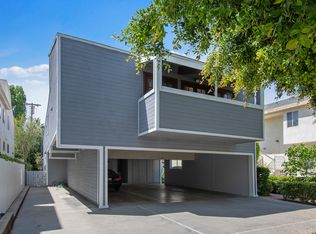A mid-century-modern designed gem in the heart of Studio City, this gorgeous 2-bedroom residence is tucked away on the top floor of 12416 Moorpark St. A four-unit development that sits in most sought after Carpenter School District and just minutes away from the famed Ventura Blvd & Beeman Park. An exceptional private outdoor space surrounded by trees transforms this stunner into a true home. Over 1,000 square feet, the turn key interior is elegantly designed with grand proportions. Guests are greeted with a foyer that leads in to the kitchen that offers granite counter tops, a floor to ceiling pantry, lots of cabinet space and stainless appliances. Opens into the grand living room, detailed with beautiful wood floors and dramatic wood-beamed vaulted ceilings throughout with large windows that let in lots of natural light. Direct access to an extremely private balcony surrounded by trees makes the space even more inviting. The masted bedroom offers an exceptional amount of space with its own master bath, upgraded with beautiful white and gray finishes with dual vanity, tiled shower and bluetooth speaker light fixture. Continuing across the hall, the second bedroom offers even more surprises. Also greeted by dramatic wood-beamed vaulted ceilings this incredible space offers and additional loft space access through a tuck away ladder, built-in washer & dryer cabinets and additional access to the extremely private balcony. This home is truly a gem.
This property is off market, which means it's not currently listed for sale or rent on Zillow. This may be different from what's available on other websites or public sources.

