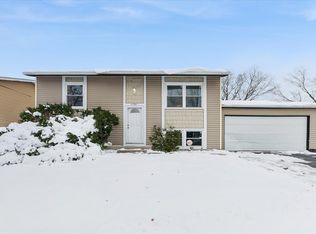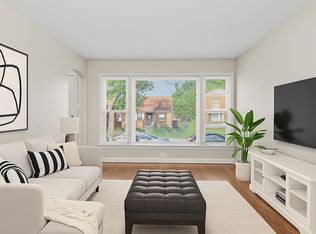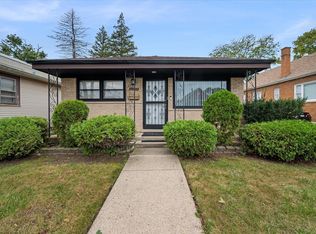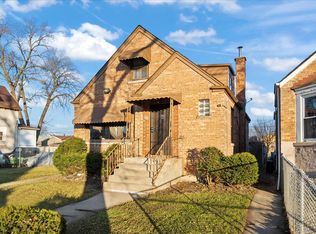Handyman special! Brick split level home with 3-bedrooms, 2 full baths 4th bedroom in the finished basement. Rear deck and huge 50ft wide backyard with unobstructed views. Working with experienced SS attorney - bring your offers!
Contingent
$175,000
12416 S Trumbull Ave, Alsip, IL 60803
4beds
1,026sqft
Est.:
Single Family Residence
Built in 1967
6,098.4 Square Feet Lot
$-- Zestimate®
$171/sqft
$-- HOA
What's special
Finished basementUnobstructed viewsBrick split level homeRear deck
- 385 days |
- 47 |
- 0 |
Zillow last checked: 8 hours ago
Listing updated: November 06, 2025 at 06:27am
Listing courtesy of:
Ashley Kaehn 773-590-8200,
Compass
Source: MRED as distributed by MLS GRID,MLS#: 12212837
Facts & features
Interior
Bedrooms & bathrooms
- Bedrooms: 4
- Bathrooms: 2
- Full bathrooms: 2
Rooms
- Room types: Recreation Room, Foyer, Utility Room-Lower Level
Primary bedroom
- Level: Main
- Area: 120 Square Feet
- Dimensions: 12X10
Bedroom 2
- Level: Main
- Area: 128 Square Feet
- Dimensions: 8X16
Bedroom 3
- Level: Main
- Area: 108 Square Feet
- Dimensions: 9X12
Bedroom 4
- Level: Basement
- Area: 312 Square Feet
- Dimensions: 12X26
Bar entertainment
- Level: Basement
- Area: 216 Square Feet
- Dimensions: 18X12
Foyer
- Level: Main
- Area: 30 Square Feet
- Dimensions: 6X5
Kitchen
- Level: Main
- Area: 150 Square Feet
- Dimensions: 15X10
Living room
- Level: Main
- Area: 240 Square Feet
- Dimensions: 15X16
Recreation room
- Level: Basement
- Area: 156 Square Feet
- Dimensions: 12X13
Other
- Level: Basement
- Area: 88 Square Feet
- Dimensions: 11X8
Heating
- Natural Gas
Cooling
- Central Air
Features
- Wet Bar, Dining Combo
- Flooring: Wood
- Doors: Sliding Doors
- Basement: Finished,Full
- Number of fireplaces: 1
- Fireplace features: Basement
Interior area
- Total structure area: 0
- Total interior livable area: 1,026 sqft
Property
Parking
- Total spaces: 2
- Parking features: Asphalt, Driveway, Owned
- Has uncovered spaces: Yes
Accessibility
- Accessibility features: No Disability Access
Features
- Levels: Bi-Level
- Patio & porch: Deck
Lot
- Size: 6,098.4 Square Feet
- Dimensions: 50X120
- Features: Level
Details
- Parcel number: 24264010200000
- Special conditions: Short Sale
Construction
Type & style
- Home type: SingleFamily
- Architectural style: Bi-Level
- Property subtype: Single Family Residence
Materials
- Brick
- Foundation: Concrete Perimeter
- Roof: Asphalt
Condition
- New construction: No
- Year built: 1967
Utilities & green energy
- Sewer: Public Sewer
- Water: Public
Community & HOA
HOA
- Services included: None
Location
- Region: Alsip
Financial & listing details
- Price per square foot: $171/sqft
- Tax assessed value: $210,000
- Annual tax amount: $6,355
- Date on market: 12/3/2024
- Ownership: Fee Simple
Estimated market value
Not available
Estimated sales range
Not available
Not available
Price history
Price history
| Date | Event | Price |
|---|---|---|
| 6/25/2025 | Contingent | $175,000$171/sqft |
Source: | ||
| 6/10/2025 | Listed for sale | $175,000$171/sqft |
Source: | ||
| 12/20/2024 | Contingent | $175,000$171/sqft |
Source: | ||
| 12/3/2024 | Listed for sale | $175,000-21.5%$171/sqft |
Source: | ||
| 8/17/2024 | Listing removed | $223,000$217/sqft |
Source: | ||
Public tax history
Public tax history
| Year | Property taxes | Tax assessment |
|---|---|---|
| 2023 | $6,356 +30.7% | $21,000 +43.9% |
| 2022 | $4,861 +4.3% | $14,593 |
| 2021 | $4,662 +0.4% | $14,593 |
Find assessor info on the county website
BuyAbility℠ payment
Est. payment
$1,200/mo
Principal & interest
$865
Property taxes
$274
Home insurance
$61
Climate risks
Neighborhood: 60803
Nearby schools
GreatSchools rating
- 2/10George Washington Elementary SchoolGrades: K-5Distance: 0.3 mi
- 4/10Nathan Hale Middle SchoolGrades: 6-8Distance: 2.5 mi
- 4/10A B Shepard High School (Campus)Grades: 9-12Distance: 3.7 mi
Schools provided by the listing agent
- Elementary: George Washington Elementary Sch
- Middle: Nathan Hale Middle School
- High: A B Shepard High School (Campus
- District: 130
Source: MRED as distributed by MLS GRID. This data may not be complete. We recommend contacting the local school district to confirm school assignments for this home.
- Loading



