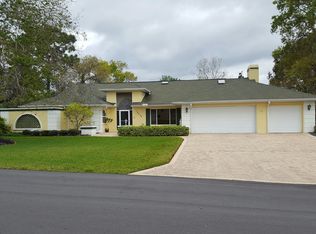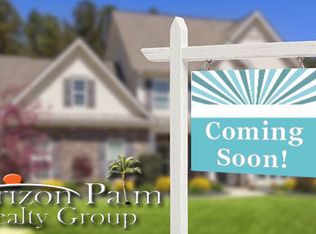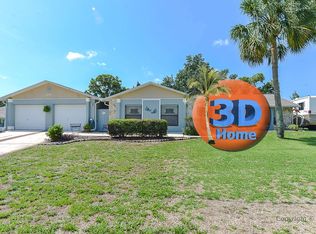Motivated Seller! Situated in a tranquil, peaceful setting on .65 of an acre. Move In ready. Featuring a beautifully etched double door entrance leading you to an open floor plan w/cathedral ceilings and laminate wood flooring throughout most of the home, ceramic tile in other areas - No carpeting! Great room design with formal dining room and large kitchen w/breakfast nook. Master bedroom suite w/dual sinks, garden tub, and walk in closet. Across the house are 2 additional bedrooms & another bathroom with access that leads to the pool. Inside laundry room. Enjoy Florida living outside on the expansive lanai and screen enclosed pool complete with a summer kitchen. Security System. Shed. Central Vacuum. 3 Car Garage. New pool pump. A/C 2015. Repaired sinkhole with full documentation.
This property is off market, which means it's not currently listed for sale or rent on Zillow. This may be different from what's available on other websites or public sources.


