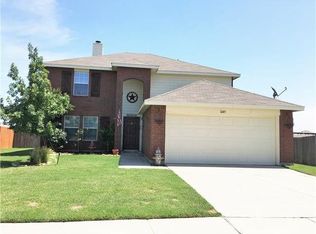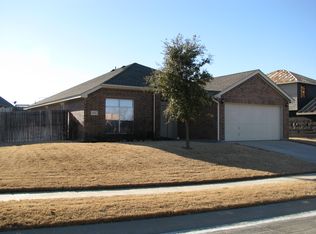Sold
Price Unknown
12417 Arbor Lake Rd, Rhome, TX 76078
4beds
3,017sqft
Single Family Residence
Built in 2006
0.26 Acres Lot
$338,500 Zestimate®
$--/sqft
$2,410 Estimated rent
Home value
$338,500
$322,000 - $355,000
$2,410/mo
Zestimate® history
Loading...
Owner options
Explore your selling options
What's special
This extremely well maintained home has 4 bedrooms, 3 full bath on a lucious green corner lot. Shale Creek is a desirable neighborhood with community pool, play area and clubhouse in the incredible Northwest ISD. Great space for family gathering and entertaining friends. Two living areas to welcome everyone with a downstairs living and an Xlarge flex space upstairs that is a blank canvas with a full bathroom. In heart of the home you will find a Texas size kitchen with island and breakfast bar, family dining area that overlooks the backyard. Primary bedroom is big enough for a seating area with an ensuite bathroom with large master closet. Primary suite is split from other bedrooms allowing more privacy and Spa like bathroom is a great place to escape from the busy life. Home offers amazing storage and big closets. Secondary bedrooms all downstairs with a shared bathroom. Extra concrete poured by builder to allow for extra parking. Backyard is welcoming and has plenty of space for play, garden and so much more.
Zillow last checked: 8 hours ago
Listing updated: November 14, 2025 at 08:51pm
Listed by:
Ruth Mclaurin 0397573 817-703-8200,
Testa Realty 817-703-8200
Bought with:
Monica Otis
Ebby Halliday Realtors
Source: NTREIS,MLS#: 20974594
Facts & features
Interior
Bedrooms & bathrooms
- Bedrooms: 4
- Bathrooms: 3
- Full bathrooms: 3
Primary bedroom
- Features: Ceiling Fan(s), Dual Sinks, En Suite Bathroom, Garden Tub/Roman Tub, Separate Shower, Walk-In Closet(s)
- Level: First
- Dimensions: 22 x 13
Bedroom
- Features: Walk-In Closet(s)
- Level: First
- Dimensions: 15 x 11
Bedroom
- Level: First
- Dimensions: 12 x 10
Bedroom
- Level: First
- Dimensions: 11 x 10
Dining room
- Level: First
- Dimensions: 23 x 12
Game room
- Features: Ceiling Fan(s)
- Level: Second
- Dimensions: 33 x 19
Kitchen
- Features: Breakfast Bar, Built-in Features, Granite Counters, Kitchen Island, Pantry
- Level: First
- Dimensions: 23 x 10
Laundry
- Level: First
- Dimensions: 6 x 5
Living room
- Level: First
- Dimensions: 19 x 12
Heating
- Electric
Cooling
- Central Air, Ceiling Fan(s), Electric
Appliances
- Included: Dishwasher, Electric Range, Disposal
- Laundry: Washer Hookup, Electric Dryer Hookup, Laundry in Utility Room
Features
- Eat-in Kitchen, High Speed Internet, Kitchen Island, Pantry, Cable TV, Walk-In Closet(s)
- Flooring: Carpet, Ceramic Tile, Wood
- Has basement: No
- Has fireplace: No
Interior area
- Total interior livable area: 3,017 sqft
Property
Parking
- Total spaces: 2
- Parking features: Additional Parking, Door-Multi, Driveway, Garage, Garage Door Opener
- Attached garage spaces: 2
- Has uncovered spaces: Yes
Features
- Levels: One and One Half
- Stories: 1
- Pool features: None
- Fencing: Privacy,Wood
Lot
- Size: 0.26 Acres
- Features: Back Yard, Corner Lot, Lawn, Landscaped, Sprinkler System
Details
- Parcel number: R264529
Construction
Type & style
- Home type: SingleFamily
- Architectural style: Traditional,Detached
- Property subtype: Single Family Residence
Materials
- Brick
- Foundation: Slab
- Roof: Composition
Condition
- Year built: 2006
Utilities & green energy
- Sewer: Public Sewer
- Water: Public
- Utilities for property: Electricity Available, Sewer Available, Water Available, Cable Available
Community & neighborhood
Location
- Region: Rhome
- Subdivision: Shale Creek
HOA & financial
HOA
- Has HOA: Yes
- HOA fee: $142 quarterly
- Services included: Association Management
- Association name: Shale Creek HOA-Essex Assoc. of Mgmt.
- Association phone: 972-428-2030
Other
Other facts
- Listing terms: Cash,Conventional,FHA,Texas Vet,VA Loan
Price history
| Date | Event | Price |
|---|---|---|
| 11/13/2025 | Sold | -- |
Source: NTREIS #20974594 Report a problem | ||
| 10/22/2025 | Pending sale | $349,900$116/sqft |
Source: NTREIS #20974594 Report a problem | ||
| 10/16/2025 | Contingent | $349,900$116/sqft |
Source: NTREIS #20974594 Report a problem | ||
| 8/20/2025 | Price change | $349,900-2.8%$116/sqft |
Source: NTREIS #20974594 Report a problem | ||
| 7/17/2025 | Price change | $359,900-2.7%$119/sqft |
Source: NTREIS #20974594 Report a problem | ||
Public tax history
| Year | Property taxes | Tax assessment |
|---|---|---|
| 2025 | $2,918 -7.8% | $350,000 +6.5% |
| 2024 | $3,165 +7.8% | $328,746 +4.3% |
| 2023 | $2,936 -21.9% | $315,338 +10% |
Find assessor info on the county website
Neighborhood: 76078
Nearby schools
GreatSchools rating
- 4/10Prairie View Elementary SchoolGrades: PK-5Distance: 5.1 mi
- 4/10Chisholm Trail Middle SchoolGrades: 6-8Distance: 5.1 mi
- 6/10Northwest High SchoolGrades: 9-12Distance: 4.7 mi
Schools provided by the listing agent
- Elementary: Prairievie
- Middle: Chisholmtr
- High: Northwest
- District: Northwest ISD
Source: NTREIS. This data may not be complete. We recommend contacting the local school district to confirm school assignments for this home.
Get a cash offer in 3 minutes
Find out how much your home could sell for in as little as 3 minutes with a no-obligation cash offer.
Estimated market value$338,500
Get a cash offer in 3 minutes
Find out how much your home could sell for in as little as 3 minutes with a no-obligation cash offer.
Estimated market value
$338,500

