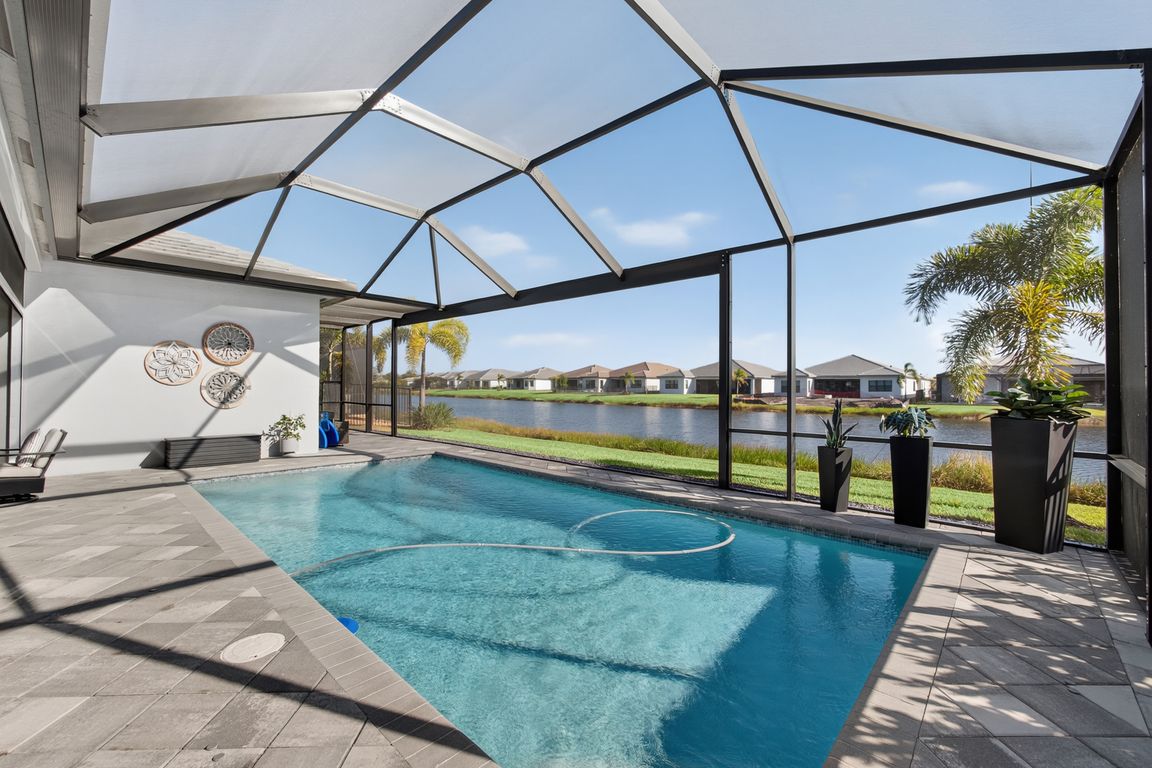Open: Sun 12pm-2pm

For sale
$1,200,000
3beds
2,736sqft
12417 SW Crystal Cove Drive, Port Saint Lucie, FL 34987
3beds
2,736sqft
Single family residence
Built in 2023
8,102 sqft
3 Attached garage spaces
$439 price/sqft
$480 monthly HOA fee
What's special
Large center islandDecorator-quality finishesExpansive layoutSparkling poolStunning upgraded kitchenOpen concept livingAc with uv light
Valencia Walk. Experience elevated lakeside living in this beautifully appointed 3-bedroom, 3.5-bath home with a den/office, 3 car garage, perfectly crafted for comfort, style, and effortless entertaining. Set on a shimmering lake, the home blends open concept living with refined designer touches at every turn.Step inside to discover decorator-quality finishes, ...
- 2 days |
- 215 |
- 8 |
Likely to sell faster than
Source: BeachesMLS,MLS#: RX-11141784 Originating MLS: Beaches MLS
Originating MLS: Beaches MLS
Travel times
Family Room
Kitchen
Primary Bedroom
Zillow last checked: 8 hours ago
Listing updated: November 19, 2025 at 06:49am
Listed by:
Julie A Cline 772-919-5338,
RE/MAX of Stuart
Source: BeachesMLS,MLS#: RX-11141784 Originating MLS: Beaches MLS
Originating MLS: Beaches MLS
Facts & features
Interior
Bedrooms & bathrooms
- Bedrooms: 3
- Bathrooms: 4
- Full bathrooms: 3
- 1/2 bathrooms: 1
Rooms
- Room types: Den/Office, Great Room
Primary bedroom
- Level: M
- Area: 272 Square Feet
- Dimensions: 16 x 17
Bedroom 2
- Level: M
- Area: 169 Square Feet
- Dimensions: 13 x 13
Bedroom 3
- Level: M
- Area: 182 Square Feet
- Dimensions: 14 x 13
Den
- Level: M
- Area: 182 Square Feet
- Dimensions: 14 x 13
Dining room
- Level: M
- Area: 182 Square Feet
- Dimensions: 14 x 13
Kitchen
- Level: M
- Area: 210 Square Feet
- Dimensions: 14 x 15
Living room
- Level: M
- Area: 420 Square Feet
- Dimensions: 20 x 21
Patio
- Level: M
- Area: 1360 Square Feet
- Dimensions: 34 x 40
Utility room
- Level: M
- Area: 120 Square Feet
- Dimensions: 10 x 12
Heating
- Central
Cooling
- Ceiling Fan(s), Central Air
Appliances
- Included: Dishwasher, Disposal, Microwave, Gas Range, Reverse Osmosis Water Treatment, Wall Oven, Washer, Gas Water Heater
- Laundry: Inside
Features
- Entrance Foyer, Kitchen Island, Pantry, Split Bedroom, Volume Ceiling, Walk-In Closet(s)
- Flooring: Carpet, Tile
- Windows: Impact Glass (Complete)
Interior area
- Total structure area: 3,707
- Total interior livable area: 2,736 sqft
Video & virtual tour
Property
Parking
- Total spaces: 3
- Parking features: Drive - Decorative, Garage - Attached, Golf Cart Garage, Auto Garage Open, Commercial Vehicles Prohibited
- Attached garage spaces: 3
- Has uncovered spaces: Yes
Features
- Stories: 1
- Patio & porch: Screened Patio
- Exterior features: Auto Sprinkler, Zoned Sprinkler
- Has private pool: Yes
- Pool features: Heated, In Ground, Community
- Spa features: Community
- Fencing: Fenced
- Has view: Yes
- View description: Lake, Pool
- Has water view: Yes
- Water view: Lake
- Waterfront features: Lake Front
Lot
- Size: 8,102 Square Feet
- Dimensions: 68 x 122 x 65 122
- Features: < 1/4 Acre, Sidewalks
Details
- Parcel number: 432160200280008
- Zoning: Residential
Construction
Type & style
- Home type: SingleFamily
- Architectural style: Traditional
- Property subtype: Single Family Residence
Materials
- Block, CBS
- Roof: Barrel
Condition
- Resale
- New construction: No
- Year built: 2023
Details
- Builder model: Madison
Utilities & green energy
- Gas: Gas Natural
- Sewer: Public Sewer
- Water: Public
- Utilities for property: Cable Connected, Natural Gas Connected, Underground Utilities
Community & HOA
Community
- Features: Ball Field, Bike - Jog, Billiards, Cafe/Restaurant, Clubhouse, Dog Park, Fitness Center, Game Room, Indoor Pool, Internet Included, Manager on Site, Park, Pickleball, Sidewalks, Tennis Court(s), Gated
- Security: Gated with Guard, Private Guard, Security System Owned, Smoke Detector(s)
- Senior community: Yes
- Subdivision: Riverland Parcel B - Plat Four
HOA
- Has HOA: Yes
- Services included: Cable TV, Common Areas, Common R.E. Tax, Maintenance Grounds, Manager, Recrtnal Facility, Reserve Funds, Security
- HOA fee: $480 monthly
- Application fee: $150
Location
- Region: Port Saint Lucie
Financial & listing details
- Price per square foot: $439/sqft
- Tax assessed value: $642,100
- Annual tax amount: $15,374
- Date on market: 11/18/2025
- Listing terms: Cash,Conventional,VA Loan