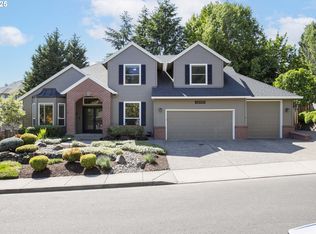Sold
$755,000
12417 SW Sheldrake Way, Beaverton, OR 97007
3beds
2,334sqft
Residential, Single Family Residence
Built in 1995
8,712 Square Feet Lot
$726,700 Zestimate®
$323/sqft
$3,178 Estimated rent
Home value
$726,700
$690,000 - $763,000
$3,178/mo
Zestimate® history
Loading...
Owner options
Explore your selling options
What's special
Welcome to your dream oasis! This stunning open concept home with vaulted ceilings offers 3 spacious bedrooms, den & bonus room. Perfect for entertaining! Newly updated chefs kitchen boasts sleek quartz countertops, large island with seating, gas appliances, and ample storage. Windows frame views of the lush garden, infusing interiors with natural light. Step into tranquility in your own private outdoor retreat with a mesmerizing water feature, ample seating areas, established fruit trees and garden. Owners ensuite with soaking tub, separate shower and dual vanities. Bonus room offers endless possibilities. Extra deep 3 bay garage with sink. Established neighborhood and prime location with easy access to Progress Ridge with popular shopping, dining, & entertainment. Located in highly rated Beaverton School district with Mountainside HS and Scholls Heights Elementary school.
Zillow last checked: 8 hours ago
Listing updated: November 08, 2025 at 09:00pm
Listed by:
Lisa Robinson 503-939-5842,
Premiere Property Group, LLC
Bought with:
Troy Johnston, 200504015
eXp Realty, LLC
Source: RMLS (OR),MLS#: 23004482
Facts & features
Interior
Bedrooms & bathrooms
- Bedrooms: 3
- Bathrooms: 3
- Full bathrooms: 2
- Partial bathrooms: 1
- Main level bathrooms: 1
Primary bedroom
- Features: Jetted Tub, Shower, Wallto Wall Carpet
- Level: Upper
- Area: 176
- Dimensions: 16 x 11
Bedroom 2
- Features: Wallto Wall Carpet
- Level: Upper
- Area: 132
- Dimensions: 12 x 11
Bedroom 3
- Features: Wallto Wall Carpet
- Level: Upper
- Area: 120
- Dimensions: 12 x 10
Dining room
- Features: Fireplace, Hardwood Floors
- Level: Main
- Area: 156
- Dimensions: 13 x 12
Family room
- Features: Fireplace, Vaulted Ceiling, Wallto Wall Carpet
- Level: Main
- Area: 304
- Dimensions: 16 x 19
Kitchen
- Features: Dishwasher, Disposal, Eating Area, Hardwood Floors, Instant Hot Water, Island, Microwave, Free Standing Refrigerator, Quartz
- Level: Main
- Area: 192
- Width: 12
Heating
- Forced Air, Fireplace(s)
Cooling
- Central Air
Appliances
- Included: Built-In Range, Convection Oven, Dishwasher, Disposal, Free-Standing Refrigerator, Gas Appliances, Instant Hot Water, Microwave, Stainless Steel Appliance(s), Trash Compactor, Washer/Dryer, Gas Water Heater
- Laundry: Laundry Room
Features
- Ceiling Fan(s), High Ceilings, Quartz, Vaulted Ceiling(s), Eat-in Kitchen, Kitchen Island, Shower, Pantry
- Flooring: Hardwood, Wall to Wall Carpet, Wood
- Windows: Double Pane Windows, Vinyl Frames
- Basement: Crawl Space
- Number of fireplaces: 1
- Fireplace features: Gas
Interior area
- Total structure area: 2,334
- Total interior livable area: 2,334 sqft
Property
Parking
- Total spaces: 3
- Parking features: Driveway, On Street, Garage Door Opener, Attached
- Attached garage spaces: 3
- Has uncovered spaces: Yes
Accessibility
- Accessibility features: Garage On Main, Utility Room On Main, Accessibility
Features
- Stories: 2
- Patio & porch: Patio
- Exterior features: Garden, Water Feature, Yard
- Has spa: Yes
- Spa features: Bath
- Fencing: Fenced
Lot
- Size: 8,712 sqft
- Features: Private, Trees, Sprinkler, SqFt 7000 to 9999
Details
- Parcel number: R2036708
Construction
Type & style
- Home type: SingleFamily
- Architectural style: Traditional
- Property subtype: Residential, Single Family Residence
Materials
- Cement Siding
- Roof: Composition
Condition
- Resale
- New construction: No
- Year built: 1995
Utilities & green energy
- Gas: Gas
- Sewer: Public Sewer
- Water: Public
Community & neighborhood
Location
- Region: Beaverton
HOA & financial
HOA
- Has HOA: Yes
- HOA fee: $150 annually
- Amenities included: Commons, Management
Other
Other facts
- Listing terms: Cash,Conventional,FHA,VA Loan
- Road surface type: Paved
Price history
| Date | Event | Price |
|---|---|---|
| 10/16/2023 | Sold | $755,000-1.3%$323/sqft |
Source: | ||
| 9/8/2023 | Pending sale | $765,000$328/sqft |
Source: | ||
| 8/25/2023 | Listed for sale | $765,000+139.1%$328/sqft |
Source: | ||
| 6/4/2003 | Sold | $320,000+580.9%$137/sqft |
Source: Public Record | ||
| 4/21/1995 | Sold | $47,000$20/sqft |
Source: Public Record | ||
Public tax history
| Year | Property taxes | Tax assessment |
|---|---|---|
| 2024 | $9,931 +5.9% | $457,000 +3% |
| 2023 | $9,376 +5.9% | $443,690 +4.4% |
| 2022 | $8,856 +3.6% | $425,120 |
Find assessor info on the county website
Neighborhood: Neighbors Southwest
Nearby schools
GreatSchools rating
- 9/10Scholls Heights Elementary SchoolGrades: K-5Distance: 0.4 mi
- 3/10Conestoga Middle SchoolGrades: 6-8Distance: 2.1 mi
- 8/10Mountainside High SchoolGrades: 9-12Distance: 0.9 mi
Schools provided by the listing agent
- Elementary: Scholls Hts
- Middle: Conestoga
- High: Mountainside
Source: RMLS (OR). This data may not be complete. We recommend contacting the local school district to confirm school assignments for this home.
Get a cash offer in 3 minutes
Find out how much your home could sell for in as little as 3 minutes with a no-obligation cash offer.
Estimated market value
$726,700
Get a cash offer in 3 minutes
Find out how much your home could sell for in as little as 3 minutes with a no-obligation cash offer.
Estimated market value
$726,700
