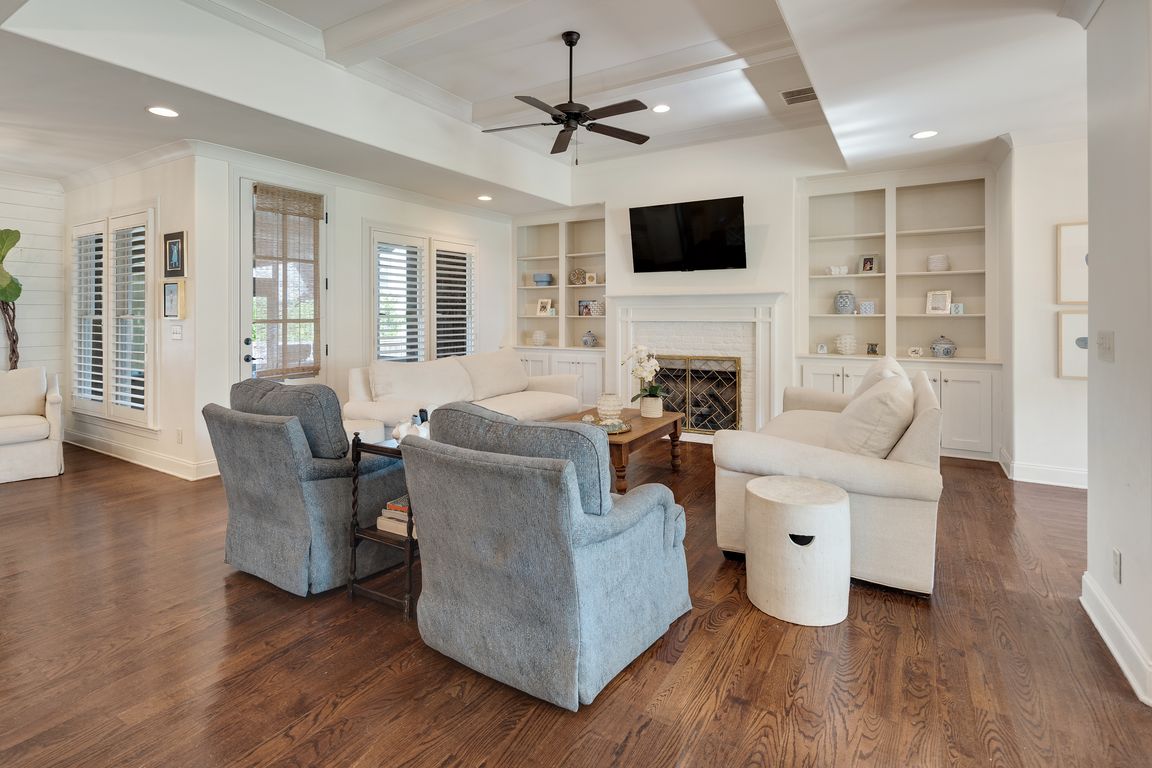
For salePrice cut: $16K (10/20)
$699,000
4beds
3,920sqft
12418 Zapata Cv, Collierville, TN 38017
4beds
3,920sqft
Single family residence
Built in 2017
0.28 Acres
3 Garage spaces
$178 price/sqft
$1,500 annually HOA fee
What's special
Guest roomZero-entry poolWalking trailsTennis courtPickle ball courtsCovered patioSplit plan
This beautiful home is nestled at the end of a cove. Upon entering, you will feel the luxurious details all around you. The spacious primary BR with sitting area and a guest room are downstairs, split plan. 2 BRs and 2 BAs, an office and a large bonus room are ...
- 67 days |
- 443 |
- 25 |
Likely to sell faster than
Source: MAAR,MLS#: 10205293
Travel times
Living Room
Kitchen
Primary Bedroom
Zillow last checked: 8 hours ago
Listing updated: October 20, 2025 at 02:09pm
Listed by:
Amy Murrah,
BHHS McLemore & Co. Realty 901-701-7555
Source: MAAR,MLS#: 10205293
Facts & features
Interior
Bedrooms & bathrooms
- Bedrooms: 4
- Bathrooms: 4
- Full bathrooms: 4
Rooms
- Room types: Sun Room, Bonus Room, Office/Sewing Room, Attic
Primary bedroom
- Features: Walk-In Closet(s), Sitting Area, Smooth Ceiling
- Level: First
- Area: 272
- Dimensions: 16 x 17
Bedroom 2
- Features: Walk-In Closet(s), Shared Bath, Smooth Ceiling, Carpet
- Level: First
- Area: 144
- Dimensions: 12 x 12
Bedroom 3
- Features: Smooth Ceiling, Carpet
- Level: Second
- Area: 143
- Dimensions: 13 x 11
Bedroom 4
- Features: Private Full Bath, Smooth Ceiling, Carpet
- Level: Second
- Area: 154
- Dimensions: 14 x 11
Primary bathroom
- Features: Double Vanity, Separate Shower, Separate His/ Her Baths, Smooth Ceiling, Tile Floor, Full Bath
Dining room
- Features: Separate Dining Room
- Area: 195
- Dimensions: 13 x 15
Kitchen
- Features: Separate Breakfast Room, Pantry, Kitchen Island, Washer/Dryer Connections
- Area: 221
- Dimensions: 17 x 13
Living room
- Features: Separate Den
- Width: 0
Office
- Level: Second
- Area: 80
- Dimensions: 8 x 10
Bonus room
- Area: 325
- Dimensions: 25 x 13
Den
- Area: 357
- Dimensions: 17 x 21
Heating
- Natural Gas
Cooling
- Central Air, Ceiling Fan(s)
Appliances
- Included: Vent Hood/Exhaust Fan, Self Cleaning Oven, Double Oven, Gas Cooktop, Disposal, Dishwasher, Microwave
- Laundry: Laundry Room
Features
- 1 or More BR Down, Primary Down, Split Bedroom Plan, Luxury Primary Bath, Double Vanity Bath, Separate Tub & Shower, Full Bath Down, Smooth Ceiling, High Ceilings, Vaulted/Coff/Tray Ceiling, Cable Wired, Walk-In Closet(s), Dining Room, Den/Great Room, Kitchen, Primary Bedroom, 2nd Bedroom, 2 or More Baths, Laundry Room, Sun Room, Breakfast Room, 3rd Bedroom, 4th or More Bedrooms, 2 or More Baths, Play Room/Rec Room, Office, Square Feet Source: AutoFill (MAARdata) or Public Records (Cnty Assessor Site)
- Flooring: Part Hardwood, Part Carpet, Tile
- Attic: Walk-In
- Number of fireplaces: 1
- Fireplace features: Ventless, In Den/Great Room
Interior area
- Total interior livable area: 3,920 sqft
Property
Parking
- Total spaces: 3
- Parking features: Driveway/Pad, Garage Door Opener, Garage Faces Side
- Has garage: Yes
- Covered spaces: 3
- Has uncovered spaces: Yes
Features
- Stories: 1.5
- Patio & porch: Porch, Screen Porch, Patio, Covered Patio
- Exterior features: Auto Lawn Sprinkler
- Pool features: Community, Neighborhood
- Fencing: Wood
- Waterfront features: Cove
Lot
- Size: 0.28 Acres
- Dimensions: 33.61 x 106.03 IRR
- Features: Some Trees, Level, Professionally Landscaped
Details
- Parcel number: D0223N B00026
Construction
Type & style
- Home type: SingleFamily
- Architectural style: Traditional
- Property subtype: Single Family Residence
Materials
- Brick Veneer, Wood/Composition
- Foundation: Slab
- Roof: Composition Shingles
Condition
- New construction: No
- Year built: 2017
Details
- Warranty included: Yes
Utilities & green energy
- Sewer: Public Sewer
- Water: Public
Community & HOA
Community
- Features: Lake, Tennis Court(s)
- Security: Security System, Smoke Detector(s), Burglar Alarm, Dead Bolt Lock(s)
- Subdivision: Spring Creek Ranch Pd Phase 4c
HOA
- Has HOA: Yes
- HOA fee: $1,500 annually
Location
- Region: Collierville
Financial & listing details
- Price per square foot: $178/sqft
- Tax assessed value: $539,600
- Annual tax amount: $4,573
- Price range: $699K - $699K
- Date on market: 9/17/2025
- Cumulative days on market: 209 days
- Listing terms: Conventional,VA Loan