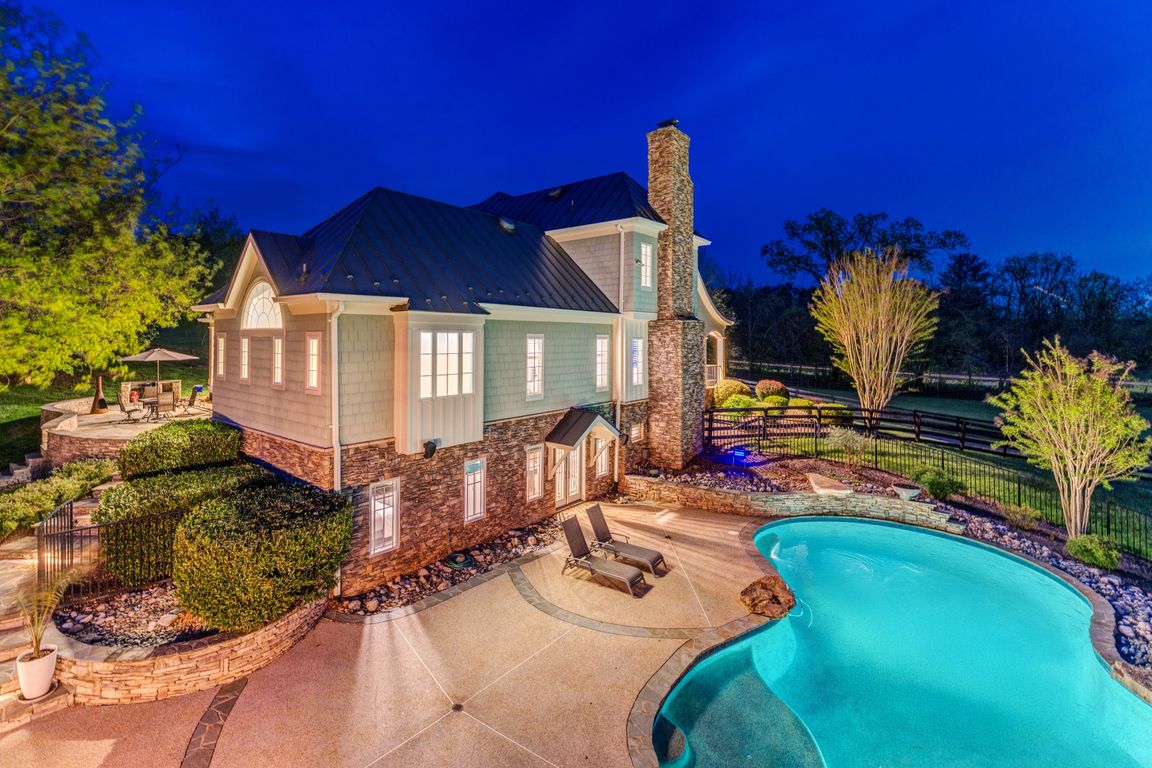
For sale
$2,995,000
5beds
5,888sqft
18969 Peale Ln, Leesburg, VA 20175
5beds
5,888sqft
Single family residence
Built in 1999
9.08 Acres
2 Attached garage spaces
$509 price/sqft
What's special
Welcome to Skyfall, a custom-built modern farmhouse thoughtfully designed with the finest materials, exuding sophisticated luxury on 9.08 meticulously fenced acres secured by private electric-gate access. Nestled on prestigious Peale Lane—a secluded enclave celebrated for estate-quality homes amid Loudoun County’s picturesque wine country—Skyfall offers exceptional privacy, yet is mere minutes from ...
- 6 days
- on Zillow |
- 1,832 |
- 101 |
Source: Bright MLS,MLS#: VALO2103928
Travel times
Family Room
Kitchen
Pantry
Dining Room
Breakfast Nook
Main Level Primary
Primary Bathroom
Wet Bar
Basement (Finished)
Media Room
Gym
Foyer
Barn / Stable
Aerials
Pool Deck / Spa
Covered Porch
Zillow last checked: 7 hours ago
Listing updated: August 01, 2025 at 09:55am
Listed by:
Nikki Lagouros 910-382-0029,
Berkshire Hathaway HomeServices PenFed Realty
Source: Bright MLS,MLS#: VALO2103928
Facts & features
Interior
Bedrooms & bathrooms
- Bedrooms: 5
- Bathrooms: 6
- Full bathrooms: 4
- 1/2 bathrooms: 2
- Main level bathrooms: 3
- Main level bedrooms: 1
Rooms
- Room types: Dining Room, Primary Bedroom, Bedroom 2, Bedroom 3, Kitchen, Game Room, Family Room, Foyer, Bedroom 1, Exercise Room, In-Law/auPair/Suite, Laundry, Loft, Other, Recreation Room, Storage Room, Bathroom 1, Bathroom 2, Primary Bathroom, Half Bath
Primary bedroom
- Level: Main
Bedroom 1
- Level: Upper
Bedroom 2
- Level: Upper
Bedroom 3
- Level: Upper
Primary bathroom
- Level: Main
Bathroom 1
- Level: Upper
Bathroom 2
- Level: Upper
Dining room
- Level: Main
Exercise room
- Level: Lower
Family room
- Level: Main
Foyer
- Level: Main
Game room
- Level: Lower
Half bath
- Level: Main
Half bath
- Level: Main
Other
- Level: Lower
Kitchen
- Level: Main
Laundry
- Level: Main
Loft
- Level: Upper
Mud room
- Level: Main
Other
- Level: Main
Recreation room
- Level: Lower
Storage room
- Level: Lower
Heating
- Central, Propane
Cooling
- Central Air, Electric
Appliances
- Included: Dishwasher, Humidifier, Refrigerator, Six Burner Stove, Water Conditioner - Owned, Microwave, Range, Disposal, Dryer, Range Hood, Stainless Steel Appliance(s), Washer, Water Heater
- Laundry: Main Level, Dryer In Unit, Washer In Unit, Laundry Room, Mud Room
Features
- Kitchen - Gourmet, Kitchen Island, Kitchen - Table Space, Dining Area, Eat-in Kitchen, Primary Bath(s), Built-in Features, Crown Molding, Entry Level Bedroom, Upgraded Countertops, Soaking Tub, Breakfast Area, Butlers Pantry, Ceiling Fan(s), Exposed Beams, Family Room Off Kitchen, Open Floorplan, Formal/Separate Dining Room, Pantry, Recessed Lighting, Walk-In Closet(s), Cathedral Ceiling(s), 9'+ Ceilings, High Ceilings, Tray Ceiling(s)
- Flooring: Ceramic Tile, Hardwood, Carpet, Wood
- Doors: French Doors
- Windows: Window Treatments
- Basement: Rear Entrance,Finished,Partial,Exterior Entry,Sump Pump,Improved,Interior Entry,Windows
- Number of fireplaces: 3
- Fireplace features: Mantel(s), Wood Burning, Electric, Wood Burning Stove
Interior area
- Total structure area: 6,500
- Total interior livable area: 5,888 sqft
- Finished area above ground: 4,127
- Finished area below ground: 1,761
Video & virtual tour
Property
Parking
- Total spaces: 2
- Parking features: Garage Door Opener, Garage Faces Side, Driveway, Attached
- Attached garage spaces: 2
- Has uncovered spaces: Yes
Accessibility
- Accessibility features: None
Features
- Levels: Three
- Stories: 3
- Patio & porch: Patio, Porch
- Exterior features: Extensive Hardscape, Lighting
- Has private pool: Yes
- Pool features: In Ground, Gunite, Heated, Pool/Spa Combo, Private
- Spa features: Hot Tub
- Fencing: Full
- Has view: Yes
- View description: Garden, Pasture, Trees/Woods
Lot
- Size: 9.08 Acres
- Features: Backs to Trees, Landscaped, Premium, Wooded, Stream/Creek, Private
Details
- Additional structures: Above Grade, Below Grade
- Parcel number: 350383725000
- Zoning: AGRICULTURAL
- Special conditions: Standard
- Other equipment: Negotiable
- Horses can be raised: Yes
- Horse amenities: Riding Trail, Paddocks, Stable(s)
Construction
Type & style
- Home type: SingleFamily
- Architectural style: Colonial
- Property subtype: Single Family Residence
Materials
- Stone, HardiPlank Type
- Foundation: Slab
- Roof: Metal
Condition
- Excellent
- New construction: No
- Year built: 1999
- Major remodel year: 2024
Utilities & green energy
- Sewer: Septic > # of BR
- Water: Well
Community & HOA
Community
- Security: Exterior Cameras, Main Entrance Lock, Security Gate, Smoke Detector(s)
- Subdivision: Woodburn
HOA
- Has HOA: No
Location
- Region: Leesburg
Financial & listing details
- Price per square foot: $509/sqft
- Tax assessed value: $1,695,870
- Annual tax amount: $13,585
- Date on market: 8/1/2025
- Listing agreement: Exclusive Right To Sell
- Listing terms: Cash,Conventional
- Ownership: Fee Simple