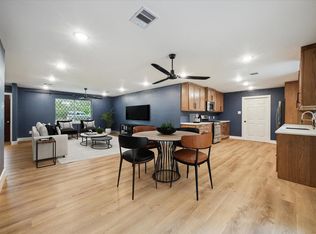Enjoy easy living in this attractive brick single-story on a quiet, interior cul-de-sac street, complete w/ pool & spa! Light-filled foyer opens to a Private Study with French doors to the left, Formal Dining with wainscoting and chair rail detail to the right. Spacious island kitchen opens to the dining, breakfast, and living room. Large windows outfitted with plantation shutters in the living room overlooking the beautiful pergola and pool. Spacious Primary Suite with heightened tray ceiling and sitting area opens to an Ensuite with dual vanities, jetted tub & separate shower. Split plan with 3 secondary beds on the opposite side of the Primary offers additional privacy. Enjoy the outdoor oasis featuring a raised spa, pool, pergola, manicured beds, and green space. Gated, resort-like community with great amenities and buses available to Awty, British, and Village schools.
Copyright notice - Data provided by HAR.com 2022 - All information provided should be independently verified.
House for rent
$5,100/mo
12419 Acacia Arbor Ln, Houston, TX 77041
4beds
3,111sqft
Price may not include required fees and charges.
Singlefamily
Available now
-- Pets
Electric, ceiling fan
Electric dryer hookup laundry
2 Attached garage spaces parking
Natural gas, fireplace
What's special
Pool and spaSplit planLight-filled foyerInterior cul-de-sac streetManicured bedsRaised spaFormal dining
- 9 days
- on Zillow |
- -- |
- -- |
Travel times
Looking to buy when your lease ends?
See how you can grow your down payment with up to a 6% match & 4.15% APY.
Facts & features
Interior
Bedrooms & bathrooms
- Bedrooms: 4
- Bathrooms: 3
- Full bathrooms: 3
Rooms
- Room types: Breakfast Nook, Office
Heating
- Natural Gas, Fireplace
Cooling
- Electric, Ceiling Fan
Appliances
- Included: Dishwasher, Disposal, Dryer, Microwave, Oven, Refrigerator, Stove, Washer
- Laundry: Electric Dryer Hookup, Gas Dryer Hookup, In Unit, Washer Hookup
Features
- All Bedrooms Down, Ceiling Fan(s), Formal Entry/Foyer, High Ceilings, Primary Bed - 1st Floor, Walk-In Closet(s)
- Flooring: Tile
- Has fireplace: Yes
Interior area
- Total interior livable area: 3,111 sqft
Property
Parking
- Total spaces: 2
- Parking features: Attached, Covered
- Has attached garage: Yes
- Details: Contact manager
Features
- Stories: 1
- Exterior features: 1 Living Area, All Bedrooms Down, Architecture Style: Traditional, Attached, Back Yard, Clubhouse, Controlled Access, Electric Dryer Hookup, Electric Vehicle Charging Station(s), Exercise Room, Fitness Center, Formal Dining, Formal Entry/Foyer, Garage Door Opener, Gas Dryer Hookup, Gas Log, Gunite, Heating: Gas, High Ceilings, In Ground, Insulated/Low-E windows, Living Area - 1st Floor, Lot Features: Back Yard, Subdivided, Patio/Deck, Playground, Pond, Pool, Pool With Hot Tub Attached, Primary Bed - 1st Floor, Private, Spa/Hot Tub, Splash Pad, Sprinkler System, Subdivided, Tennis Court(s), Utility Room, Walk-In Closet(s), Washer Hookup, Window Coverings
- Has private pool: Yes
- Has spa: Yes
- Spa features: Hottub Spa
Details
- Parcel number: 1226470010039
Construction
Type & style
- Home type: SingleFamily
- Property subtype: SingleFamily
Condition
- Year built: 2004
Community & HOA
Community
- Features: Clubhouse, Fitness Center, Gated, Playground, Tennis Court(s)
HOA
- Amenities included: Fitness Center, Pond Year Round, Pool, Tennis Court(s)
Location
- Region: Houston
Financial & listing details
- Lease term: Long Term
Price history
| Date | Event | Price |
|---|---|---|
| 8/8/2025 | Listed for rent | $5,100$2/sqft |
Source: | ||
| 9/3/2021 | Listing removed | -- |
Source: | ||
| 8/4/2021 | Pending sale | $515,000$166/sqft |
Source: | ||
| 7/28/2021 | Listed for sale | $515,000+7.3%$166/sqft |
Source: | ||
| 8/21/2013 | Sold | -- |
Source: Agent Provided | ||
![[object Object]](https://photos.zillowstatic.com/fp/3c02ec71a241c79593173ee49d2b5491-p_i.jpg)
