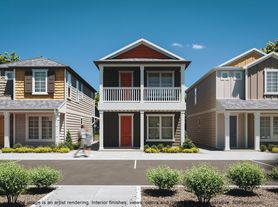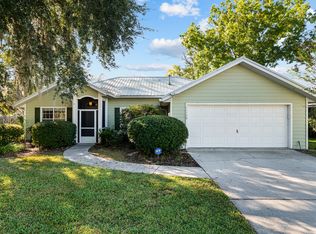New Custom Home 4/2 with 3 car garage Discover your dream home at Trailhead Landing by Lennar This brand-new, thoughtfully designed residence offers the perfect combination of modern comfort and stylish elegance in a friendly and growing community. Spacious & Inviting Layout This stunning single-story home features 4 generous bedrooms and 2 spacious bathrooms, providing ample space for family, guests, or a home office. The open-concept floor plan is perfect for everyday living and entertaining, with a large gathering room situated just off the foyer. This central space connects seamlessly to the kitchen, cafe, dining area, and covered lanai, creating a welcoming environment for family get-togethers or hosting friends. Luxurious Owner's Retreat The owner's suite is a peaceful sanctuary, designed for relaxation and comfort. It boasts a spa-inspired bathroom complete with a soaking tub, split vanities for added convenience, and an oversized walk-in closet to accommodate all your wardrobe needs. This private retreat offers a perfect escape at the end of a busy day. Modern Finishes & Upgrades Enjoy contemporary touches throughout the home, including sleek quartz countertops in the kitchen and bathrooms, stylish tile flooring in main living areas, and stainless steel appliances in the well-appointed kitchen. These high-quality finishes add both beauty and durability to your new home. Additional Features Three-car garage provides plenty of space for vehicles, storage, or a workshop area. A covered lanai extends your living space outdoors, ideal for outdoor dining, relaxing, or enjoying Florida's beautiful weather. Thoughtfully designed with energy efficiency and modern technology in mind, this home offers comfort and convenience at every turn. Prime Location & Community Community pool and playground with gorgeous county living. Trailhead Landing is a vibrant community in Alachua, offering convenient access to local amenities, parks, schools, shopping, and dining options. It's the ideal place for families, professionals, or anyone seeking a welcoming neighborhood with a friendly atmosphere. Don't miss your chance to make this beautiful new home yours! Schedule a tour today and see firsthand the quality craftsmanship and innovative design Lennar is renowned for.
House for rent
$3,000/mo
12419 NW 139th Ct, Alachua, FL 32615
4beds
2,571sqft
Price may not include required fees and charges.
Singlefamily
Available now
Cats, dogs OK
Central air
In unit laundry
3 Attached garage spaces parking
Heat pump
What's special
Covered lanaiThree-car garageSleek quartz countertopsOpen-concept floor planLarge gathering roomSpa-inspired bathroomSoaking tub
- 9 days |
- -- |
- -- |
Travel times
Looking to buy when your lease ends?
Consider a first-time homebuyer savings account designed to grow your down payment with up to a 6% match & a competitive APY.
Facts & features
Interior
Bedrooms & bathrooms
- Bedrooms: 4
- Bathrooms: 2
- Full bathrooms: 2
Heating
- Heat Pump
Cooling
- Central Air
Appliances
- Included: Dishwasher, Disposal, Microwave, Range
- Laundry: In Unit, Laundry Room
Features
- Cathedral Ceiling(s), Walk In Closet, Walk-In Closet(s)
- Flooring: Carpet
Interior area
- Total interior livable area: 2,571 sqft
Video & virtual tour
Property
Parking
- Total spaces: 3
- Parking features: Attached, Covered
- Has attached garage: Yes
- Details: Contact manager
Features
- Stories: 1
- Exterior features: Cathedral Ceiling(s), Floor Covering: Ceramic, Flooring: Ceramic, Irrigation System, Laundry Room, Sliding Doors, Taxes included in rent, Vesta Property Services, Walk In Closet, Walk-In Closet(s)
Construction
Type & style
- Home type: SingleFamily
- Property subtype: SingleFamily
Condition
- Year built: 2025
Community & HOA
Location
- Region: Alachua
Financial & listing details
- Lease term: Contact For Details
Price history
| Date | Event | Price |
|---|---|---|
| 11/13/2025 | Listed for rent | $3,000$1/sqft |
Source: Stellar MLS #GC534574 | ||
| 11/13/2025 | Listing removed | $3,000$1/sqft |
Source: Zillow Rentals | ||
| 10/8/2025 | Listed for rent | $3,000$1/sqft |
Source: Zillow Rentals | ||
| 10/2/2025 | Sold | $389,485$151/sqft |
Source: | ||
| 9/8/2025 | Pending sale | $389,485$151/sqft |
Source: | ||

