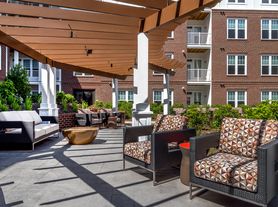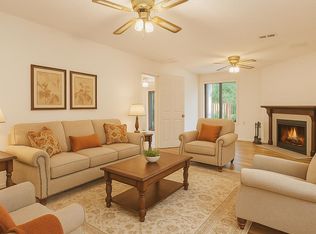Beautifully maintained and spacious, this 5-bedroom, 4-bath home offers a versatile floor plan with room for everyone. The main and upper levels feature hardwood flooring, a bright and open kitchen with stainless steel appliances, upgraded countertops, and a generous dining area. Two bedrooms are located on the upper level, with three additional bedrooms on the lower level, providing flexible living options. The fully finished walkout basement extends the living space and opens to a private, fenced backyard with a patio ideal for entertaining or relaxing outdoors. Situated at the end of a quiet cul-de-sac, this home offers both privacy and convenience. Just minutes from Fair Oaks Mall, Fair Lakes, Fairfax Corner, Reston Town Center, and major commuting routes. Located in the highly rated Navy ES / Franklin MS / Oakton HS pyramid and within walking distance to Fair Oaks Hospital. A wonderful combination of space, location, and lifestyle this home is ready for you!
House for rent
$4,250/mo
12419 Washington Brice Rd, Fairfax, VA 22033
6beds
2,307sqft
Price may not include required fees and charges.
Singlefamily
Available now
Cats, dogs OK
Central air, electric
Dryer in unit laundry
2 Attached garage spaces parking
Electric, heat pump
What's special
Fully finished walkout basementPrivate fenced backyardBright and open kitchenUpgraded countertopsHardwood flooringGenerous dining areaStainless steel appliances
- 41 days |
- -- |
- -- |
Travel times
Looking to buy when your lease ends?
Consider a first-time homebuyer savings account designed to grow your down payment with up to a 6% match & 3.83% APY.
Facts & features
Interior
Bedrooms & bathrooms
- Bedrooms: 6
- Bathrooms: 4
- Full bathrooms: 4
Heating
- Electric, Heat Pump
Cooling
- Central Air, Electric
Appliances
- Included: Dishwasher, Disposal, Dryer, Microwave, Refrigerator, Washer
- Laundry: Dryer In Unit, In Unit, Washer In Unit
Features
- Breakfast Area, Built-in Features, Dining Area, Eat-in Kitchen
- Flooring: Hardwood
- Has basement: Yes
Interior area
- Total interior livable area: 2,307 sqft
Property
Parking
- Total spaces: 2
- Parking features: Attached, Driveway, Covered
- Has attached garage: Yes
- Details: Contact manager
Features
- Exterior features: Contact manager
Details
- Parcel number: 0452010024
Construction
Type & style
- Home type: SingleFamily
- Architectural style: Contemporary
- Property subtype: SingleFamily
Condition
- Year built: 1985
Community & HOA
Location
- Region: Fairfax
Financial & listing details
- Lease term: Contact For Details
Price history
| Date | Event | Price |
|---|---|---|
| 8/28/2025 | Listed for rent | $4,250+13.3%$2/sqft |
Source: Bright MLS #VAFX2264170 | ||
| 7/14/2023 | Listing removed | -- |
Source: Bright MLS #VAFX2124026 | ||
| 6/27/2023 | Price change | $3,750-5.1%$2/sqft |
Source: Bright MLS #VAFX2124026 | ||
| 4/28/2023 | Listed for rent | $3,950+4.1%$2/sqft |
Source: Bright MLS #VAFX2124026 | ||
| 10/27/2022 | Listing removed | -- |
Source: Zillow Rental Network Premium | ||

