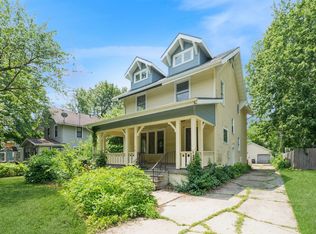Sold for $344,000 on 06/02/25
$344,000
1242 43rd St, Des Moines, IA 50311
4beds
2,043sqft
Single Family Residence
Built in 1918
0.32 Acres Lot
$346,200 Zestimate®
$168/sqft
$2,161 Estimated rent
Home value
$346,200
$329,000 - $364,000
$2,161/mo
Zestimate® history
Loading...
Owner options
Explore your selling options
What's special
This spacious and versatile 4-bedroom, 2-bath two-story home sits on a 1/3 acre fully fenced lot, offering comfort, updates, and flexibility. Fresh paint throughout most of the home gives it a clean, modern feel, while large closets and abundant storage provide everyday practicality. Two main floor rooms can serve a variety of purposes—home office, guest room, playroom, or flex space—tailored to your needs. The oversized 2.5-car garage is a true bonus with heat and updated electrical, making it ideal for a workshop, hobby space, or extra storage. A new roof was installed in 2021, adding long-term peace of mind. All appliances stay with the home, and a full ADT security system—complete with cameras and remotes—is also included for added convenience and safety. Step out back to enjoy the huge screened-in porch, perfect for relaxing or entertaining without the bugs. With its smart layout, generous lot, and practical features, this home is ready for its next chapter.
Zillow last checked: 8 hours ago
Listing updated: June 03, 2025 at 08:42am
Listed by:
Erickson, Angela J (515)770-3689,
Realty ONE Group Impact
Bought with:
Antonio Romero
EXIT Realty & Associates
Source: DMMLS,MLS#: 715545 Originating MLS: Des Moines Area Association of REALTORS
Originating MLS: Des Moines Area Association of REALTORS
Facts & features
Interior
Bedrooms & bathrooms
- Bedrooms: 4
- Bathrooms: 2
- Full bathrooms: 1
- 3/4 bathrooms: 1
- Main level bedrooms: 1
Heating
- Forced Air, Gas, Natural Gas
Cooling
- Central Air
Appliances
- Included: Dryer, Dishwasher, Microwave, Refrigerator, Stove, Washer
Features
- Separate/Formal Dining Room, Eat-in Kitchen, Fireplace, See Remarks, Cable TV, Window Treatments
- Flooring: Carpet, Hardwood
- Number of fireplaces: 1
- Fireplace features: Wood Burning, Fireplace Screen
Interior area
- Total structure area: 2,043
- Total interior livable area: 2,043 sqft
Property
Parking
- Total spaces: 2
- Parking features: Detached, Garage, Two Car Garage
- Garage spaces: 2
Features
- Levels: Two
- Stories: 2
- Patio & porch: Deck, Open, Patio
- Exterior features: Deck, Fully Fenced, Fire Pit, Play Structure, Patio, Storage
- Fencing: Chain Link,Full
Lot
- Size: 0.32 Acres
- Dimensions: 70 x 197
Details
- Additional structures: Storage
- Parcel number: 10004349000000
- Zoning: Resid
Construction
Type & style
- Home type: SingleFamily
- Architectural style: Two Story
- Property subtype: Single Family Residence
Materials
- Foundation: Brick/Mortar
- Roof: Asphalt,Shingle
Condition
- Year built: 1918
Utilities & green energy
- Sewer: Public Sewer
- Water: Public
Community & neighborhood
Location
- Region: Des Moines
Other
Other facts
- Listing terms: Cash,Conventional,FHA,VA Loan
Price history
| Date | Event | Price |
|---|---|---|
| 6/2/2025 | Sold | $344,000+1.2%$168/sqft |
Source: | ||
| 5/5/2025 | Pending sale | $340,000$166/sqft |
Source: | ||
| 4/12/2025 | Listed for sale | $340,000+83.8%$166/sqft |
Source: | ||
| 4/21/2017 | Sold | $185,000-9.8%$91/sqft |
Source: | ||
| 3/15/2017 | Price change | $205,000-12.8%$100/sqft |
Source: Coldwell Banker Mid-America Group, Realtors #533182 | ||
Public tax history
| Year | Property taxes | Tax assessment |
|---|---|---|
| 2024 | $5,614 -0.6% | $295,800 |
| 2023 | $5,650 +0.8% | $295,800 +19% |
| 2022 | $5,604 +3.3% | $248,600 |
Find assessor info on the county website
Neighborhood: Waveland Park
Nearby schools
GreatSchools rating
- 6/10Perkins Elementary SchoolGrades: K-5Distance: 0.4 mi
- 5/10Merrill Middle SchoolGrades: 6-8Distance: 1.4 mi
- 4/10Roosevelt High SchoolGrades: 9-12Distance: 0.6 mi
Schools provided by the listing agent
- District: Des Moines Independent
Source: DMMLS. This data may not be complete. We recommend contacting the local school district to confirm school assignments for this home.

Get pre-qualified for a loan
At Zillow Home Loans, we can pre-qualify you in as little as 5 minutes with no impact to your credit score.An equal housing lender. NMLS #10287.
Sell for more on Zillow
Get a free Zillow Showcase℠ listing and you could sell for .
$346,200
2% more+ $6,924
With Zillow Showcase(estimated)
$353,124