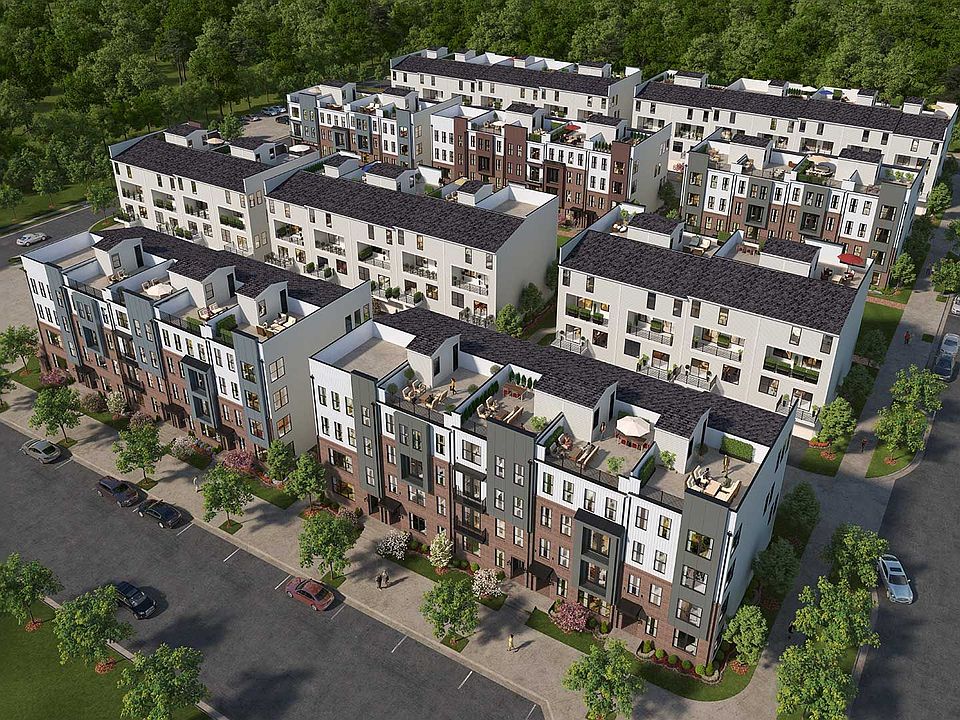Step into style with this townhome-style condominium that redefines downtown living. Nestled in Raleigh's hidden gems- The Grey, The Julianne delivers over 2,500 square feet of modern luxury designed for comfort, entertaining, and effortless city living. Enjoy the wide-open main floor layout where natural light pours in through oversized windows, offering seamless sight lines from the living area to the dining space and into the gourmet kitchen—perfect for both everyday living and weekend hosting. The chef-inspired kitchen stuns with white full overlay cabinets, sleek white quartz countertops, designer pendant lighting, and a massive 12-foot island made for gathering. A stacked microwave and oven combo, WiFi-enabled electric cooktop, and stainless-steel range hood that vents outside add smart, functional elegance to your culinary space. Retreat upstairs to a spacious primary suite featuring a walk-in closet, dual vanities (his and hers!), and designer touches throughout. Two additional bedrooms give you flexibility for guests, a home office, or creative space—all with plenty of breathing room that's rare for downtown condos. This homesite stands out with its incredible square footage in a downtown setting—blending low-maintenance lifestyle with the feel of a single-family home. All within seconds of major highways and walking distance to Raleigh's best restaurants, craft breweries, boutique shops, local gems, and grocery stores. Whether you're commuting or exploring, this location delivers true urban convenience and connection. Don't just live downtown—thrive in it. Discover the elevated city lifestyle you've been waiting for with The Julianne. We can't wait to share The Grey with you and hope you come see our model homes today! Photos shown are from a similar home.
New construction
$495,000
1242 Coach Station Aly #201, Raleigh, NC 27601
3beds
2,523sqft
Condominium, Residential
Built in 2025
-- sqft lot
$-- Zestimate®
$196/sqft
$250/mo HOA
What's special
Seamless sight linesGourmet kitchenSleek white quartz countertopsLow-maintenance lifestyleSpacious primary suiteWalk-in closetDual vanities
- 155 days |
- 144 |
- 13 |
Zillow last checked: 8 hours ago
Listing updated: November 21, 2025 at 04:15pm
Listed by:
Aimee Vasilik 919-608-7938,
SM North Carolina Brokerage
Source: Doorify MLS,MLS#: 10105198
Travel times
Schedule tour
Select your preferred tour type — either in-person or real-time video tour — then discuss available options with the builder representative you're connected with.
Facts & features
Interior
Bedrooms & bathrooms
- Bedrooms: 3
- Bathrooms: 3
- Full bathrooms: 2
- 1/2 bathrooms: 1
Heating
- Central
Cooling
- Central Air
Appliances
- Included: Dishwasher, Electric Cooktop, Electric Water Heater, Microwave, Range Hood, Stainless Steel Appliance(s), Oven
Features
- Flooring: Carpet, Vinyl, Tile
- Common walls with other units/homes: 2+ Common Walls
Interior area
- Total structure area: 2,523
- Total interior livable area: 2,523 sqft
- Finished area above ground: 2,523
- Finished area below ground: 0
Property
Parking
- Total spaces: 2
- Parking features: Garage - Attached
- Attached garage spaces: 1
Features
- Levels: Three Or More
- Stories: 3
- Has view: Yes
Details
- Parcel number: 1703738645
- Special conditions: Standard
Construction
Type & style
- Home type: Condo
- Architectural style: Modern, Transitional
- Property subtype: Condominium, Residential
- Attached to another structure: Yes
Materials
- Brick, Fiber Cement
- Foundation: Slab
- Roof: Shingle
Condition
- New construction: Yes
- Year built: 2025
- Major remodel year: 2025
Details
- Builder name: Stanley Martin Homes, LLC
Utilities & green energy
- Sewer: Public Sewer
- Water: Public
Community & HOA
Community
- Subdivision: The Grey
HOA
- Has HOA: Yes
- Services included: Maintenance Grounds, Sewer, Trash, Water
- HOA fee: $250 monthly
Location
- Region: Raleigh
Financial & listing details
- Price per square foot: $196/sqft
- Date on market: 6/24/2025
About the community
Stanley Martin builds new townhome-style condos from the low $400s in the downtown Raleigh, NC neighborhood of The Grey.
Looking for downtown living? Look no further than The Grey where you can walk, bike, or catch a quick ride to the best of downtown Raleigh. Access to tons of restaurants, shopping, entertainment, and culture plus proximity to main commuter routes makes The Grey the ideal location.
Spend the day with your pup at a nearby park or meet friends at one of the several local breweries. At The Grey, you're at the hub of activity and will never be at a loss for things to do and see around town.
Live the low-maintenance lifestyle you desire. These 2- & 3-bedroom Stanley Martin homes come with included exterior maintenance so you can spend more time enjoying all that the downtown area of Raleigh has to offer and more. Plus, you'll love rooftop terraces with views of the downtown skyline.
Schedule a tour today!
Source: Stanley Martin Homes

