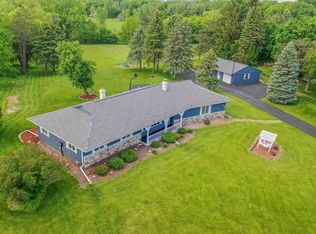Closed
$415,000
1242 East EDGEWOOD DRIVE, Appleton, WI 54913
3beds
2,872sqft
Single Family Residence
Built in 1960
2.26 Acres Lot
$395,100 Zestimate®
$144/sqft
$2,331 Estimated rent
Home value
$395,100
$375,000 - $415,000
$2,331/mo
Zestimate® history
Loading...
Owner options
Explore your selling options
What's special
Nestled at the intersection of convenience and serenity, this one-of-a-kind property offers the best of both worlds?close to the city, yet immersed in nature, close to Plaamann Park. Situated on a spacious lot, the home features a large deck and patio that seamlessly extend your living space outdoors. Enjoy a private backyard that opens directly to peaceful woods, alive with deer and local wildlife?an absolute haven for nature lovers. Inside, you'll find expansive windows that flood the home with natural light and frame stunning views. The lower level adds valuable additional living space, while two charming fireplaces bring warmth and character throughout. Dual furnaces provide energy-efficient, multi-zone heating. A rare opportunity to enjoy privacy, comfort, and connection to the outdoors?all just minutes from town.
Zillow last checked: 8 hours ago
Listing updated: July 31, 2025 at 08:28am
Listed by:
NATE OLSON 715-347-4247,
NEXTHOME PRIORITY
Bought with:
Agent Non-Mls
Source: WIREX MLS,MLS#: 22502736 Originating MLS: Central WI Board of REALTORS
Originating MLS: Central WI Board of REALTORS
Facts & features
Interior
Bedrooms & bathrooms
- Bedrooms: 3
- Bathrooms: 3
- Full bathrooms: 3
- Main level bedrooms: 3
Primary bedroom
- Level: Main
- Area: 195
- Dimensions: 15 x 13
Bedroom 2
- Level: Main
- Area: 120
- Dimensions: 12 x 10
Bedroom 3
- Level: Main
- Area: 132
- Dimensions: 12 x 11
Bathroom
- Features: Master Bedroom Bath
Dining room
- Level: Main
- Area: 120
- Dimensions: 12 x 10
Family room
- Level: Lower
- Area: 273
- Dimensions: 13 x 21
Kitchen
- Level: Main
- Area: 160
- Dimensions: 16 x 10
Living room
- Level: Main
- Area: 330
- Dimensions: 22 x 15
Heating
- Natural Gas, Forced Air
Cooling
- Central Air
Appliances
- Included: Refrigerator, Range/Oven, Dishwasher, Microwave, Washer, Dryer, Water Softener
Features
- Flooring: Carpet, Tile, Wood
- Basement: Walk-Out Access,Finished
Interior area
- Total structure area: 2,872
- Total interior livable area: 2,872 sqft
- Finished area above ground: 1,654
- Finished area below ground: 1,218
Property
Parking
- Total spaces: 2
- Parking features: 2 Car, Attached, Garage Door Opener
- Attached garage spaces: 2
Features
- Levels: One
- Stories: 1
- Patio & porch: Deck, Patio
Lot
- Size: 2.26 Acres
Details
- Parcel number: 101003300/101003400
- Zoning: Residential
- Special conditions: Arms Length
Construction
Type & style
- Home type: SingleFamily
- Architectural style: Raised Ranch
- Property subtype: Single Family Residence
Materials
- Stucco
- Roof: Other
Condition
- 21+ Years
- New construction: No
- Year built: 1960
Utilities & green energy
- Sewer: Septic Tank
- Water: Well
Community & neighborhood
Location
- Region: Appleton
- Municipality: Grand Chute
Other
Other facts
- Listing terms: Arms Length Sale
Price history
| Date | Event | Price |
|---|---|---|
| 7/31/2025 | Sold | $415,000+3.8%$144/sqft |
Source: | ||
| 7/7/2025 | Pending sale | $399,900$139/sqft |
Source: | ||
| 7/7/2025 | Contingent | $399,900$139/sqft |
Source: | ||
| 7/1/2025 | Listed for sale | $399,900$139/sqft |
Source: | ||
| 6/26/2025 | Pending sale | $399,900$139/sqft |
Source: | ||
Public tax history
| Year | Property taxes | Tax assessment |
|---|---|---|
| 2024 | $3,031 +0.8% | $185,000 |
| 2023 | $3,006 +1.2% | $185,000 |
| 2022 | $2,970 -1.5% | $185,000 |
Find assessor info on the county website
Neighborhood: 54913
Nearby schools
GreatSchools rating
- 9/10Huntley Elementary SchoolGrades: PK-6Distance: 2.4 mi
- 6/10Einstein Middle SchoolGrades: 7-8Distance: 1.9 mi
- 7/10North High SchoolGrades: 9-12Distance: 0.7 mi

Get pre-qualified for a loan
At Zillow Home Loans, we can pre-qualify you in as little as 5 minutes with no impact to your credit score.An equal housing lender. NMLS #10287.
