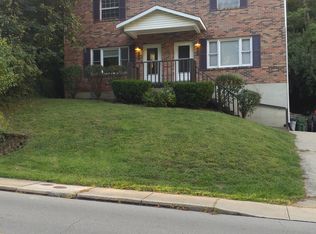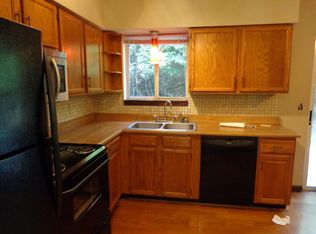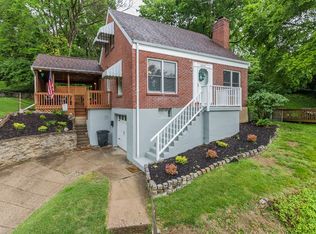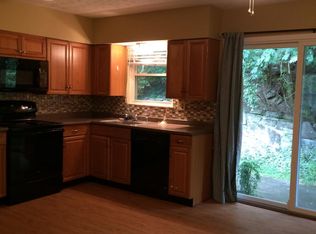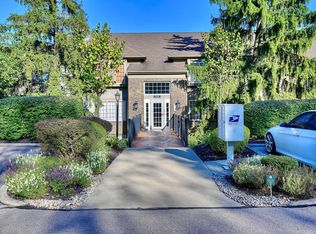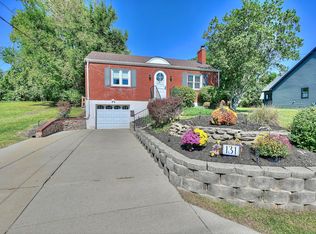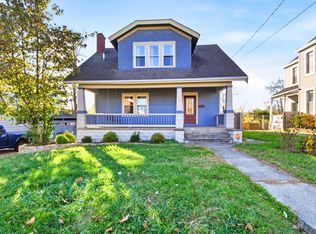Charming All Brick Cape Cod in Desirable Fort Wright!
This 3-bedroom, 2-bath brick Cape Cod offers timeless character and thoughtful updates in a prime Fort Wright location. Step inside to find beautiful hardwood floors, upgraded windows that fill the home with natural light, and a comfortable, flexible layout. The main floor features a bedroom and full bath, ideal for guests or convenient single-level living, while the second floor offers two additional bedrooms and another full bathroom. The classic brick exterior is complemented by a 4-year-old roof and a beautiful wooded lot that provides privacy and a peaceful backdrop. Enjoy easy access to Riverfront parks, dining, and recreation, as well as all the excitement of Downtown Cincinnati, just minutes away. This Fort Wright gem perfectly combines charm, comfort, and convenience.
Pending
$239,000
1242 E Henry Clay Ave, Fort Wright, KY 41011
3beds
1,176sqft
Est.:
Single Family Residence, Residential
Built in 1945
10,018.8 Square Feet Lot
$-- Zestimate®
$203/sqft
$-- HOA
What's special
Brick cape codWooded lotPeaceful backdropFlexible layoutBeautiful hardwood floorsUpgraded windowsNatural light
- 14 days |
- 27 |
- 0 |
Zillow last checked: 8 hours ago
Listing updated: November 03, 2025 at 01:25pm
Listed by:
Doug Mayberry 859-816-3393,
Huff Realty - Florence
Source: NKMLS,MLS#: 636927
Facts & features
Interior
Bedrooms & bathrooms
- Bedrooms: 3
- Bathrooms: 2
- Full bathrooms: 2
Primary bedroom
- Features: Carpet Flooring, Window Treatments, Ceiling Fan(s)
- Level: Second
- Area: 168
- Dimensions: 14 x 12
Bedroom 2
- Features: Window Treatments, Ceiling Fan(s), Hardwood Floors
- Level: First
- Area: 110
- Dimensions: 11 x 10
Bedroom 3
- Features: Carpet Flooring, Ceiling Fan(s)
- Level: Second
- Area: 99
- Dimensions: 11 x 9
Dining room
- Features: Hardwood Floors
- Level: First
- Area: 117
- Dimensions: 13 x 9
Kitchen
- Description: Vinyl Flooring
- Features: Walk-Out Access, Vinyl Flooring
- Level: First
- Area: 132
- Dimensions: 12 x 11
Laundry
- Features: Concrete Flooring
- Level: Basement
- Area: 260
- Dimensions: 26 x 10
Living room
- Features: Fireplace(s), Hardwood Floors
- Level: First
- Area: 192
- Dimensions: 16 x 12
Heating
- Forced Air
Cooling
- Central Air
Appliances
- Included: Electric Range, Dishwasher, Disposal, Microwave, Refrigerator
- Laundry: Lower Level
Features
- Granite Counters
- Windows: Casement, Wood Frames
- Basement: Full
- Number of fireplaces: 1
- Fireplace features: Brick, Wood Burning
Interior area
- Total structure area: 1,176
- Total interior livable area: 1,176 sqft
Property
Parking
- Total spaces: 1
- Parking features: Driveway, Garage, On Street
- Garage spaces: 1
- Has uncovered spaces: Yes
Features
- Levels: Multi/Split
- Stories: 1
- Patio & porch: Deck, Porch
- Exterior features: Private Yard
Lot
- Size: 10,018.8 Square Feet
- Dimensions: 280 70' x 141.62
- Features: Wooded
Details
- Parcel number: 0412000193.00
- Zoning description: Residential
Construction
Type & style
- Home type: SingleFamily
- Architectural style: Cape Cod
- Property subtype: Single Family Residence, Residential
Materials
- Brick
- Foundation: Poured Concrete
- Roof: Shingle
Condition
- New construction: No
- Year built: 1945
Utilities & green energy
- Sewer: Public Sewer
- Water: Public
Community & HOA
HOA
- Has HOA: No
Location
- Region: Fort Wright
Financial & listing details
- Price per square foot: $203/sqft
- Tax assessed value: $132,000
- Annual tax amount: $999
- Date on market: 11/25/2025
- Cumulative days on market: 15 days
Estimated market value
Not available
Estimated sales range
Not available
Not available
Price history
Price history
| Date | Event | Price |
|---|---|---|
| 11/3/2025 | Pending sale | $239,000$203/sqft |
Source: | ||
| 10/24/2025 | Listed for sale | $239,000$203/sqft |
Source: | ||
| 10/13/2025 | Pending sale | $239,000$203/sqft |
Source: | ||
| 10/7/2025 | Listed for sale | $239,000-2.4%$203/sqft |
Source: | ||
| 9/11/2025 | Listing removed | $244,900$208/sqft |
Source: | ||
Public tax history
Public tax history
| Year | Property taxes | Tax assessment |
|---|---|---|
| 2022 | $999 -2.1% | $132,000 |
| 2021 | $1,021 +3.6% | $132,000 +10% |
| 2020 | $985 | $120,000 |
Find assessor info on the county website
BuyAbility℠ payment
Est. payment
$1,478/mo
Principal & interest
$1207
Property taxes
$187
Home insurance
$84
Climate risks
Neighborhood: 41011
Nearby schools
GreatSchools rating
- 9/10Glenn O Swing Elementary SchoolGrades: K-5Distance: 0.9 mi
- 4/10Holmes Middle SchoolGrades: 6-8Distance: 1.4 mi
- NAChapman Vocational Education CenterGrades: 9-12Distance: 1.4 mi
Schools provided by the listing agent
- Elementary: Ft Wright Elementary
- Middle: Woodland Middle School
- High: Scott High
Source: NKMLS. This data may not be complete. We recommend contacting the local school district to confirm school assignments for this home.
- Loading
