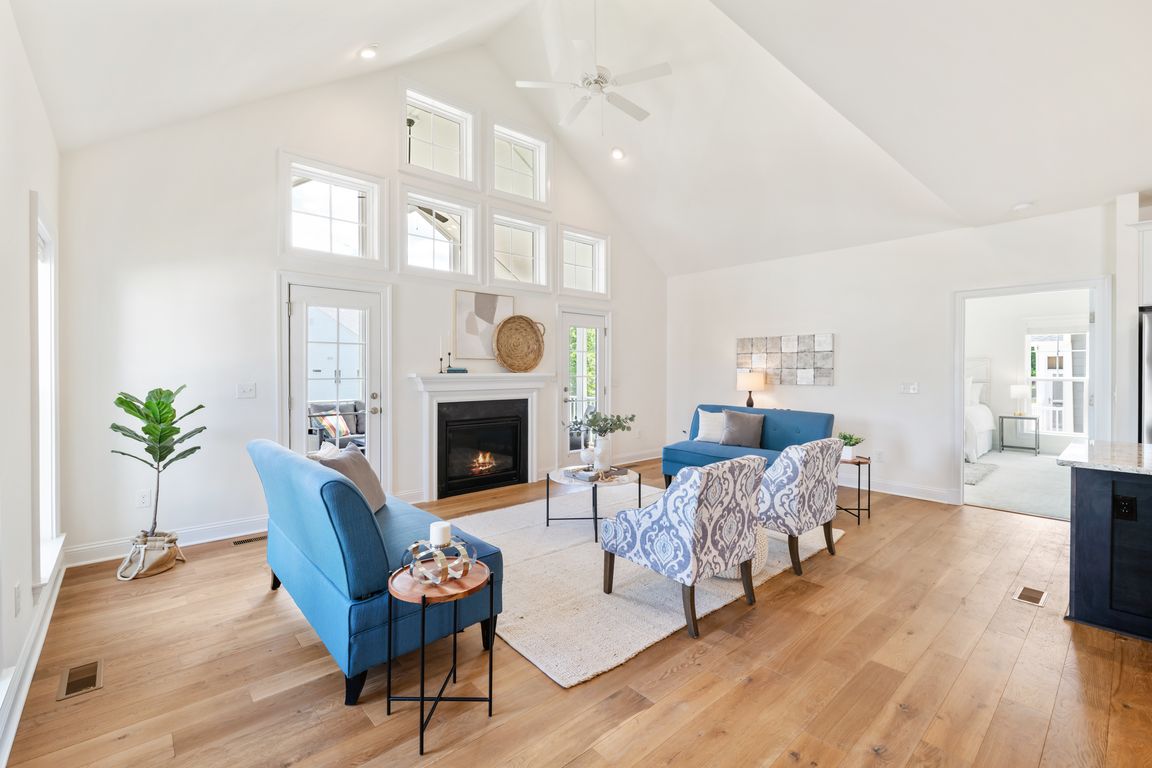
ActivePrice cut: $27K (8/27)
$998,000
4beds
4,207sqft
1242 Farrow Dr, Charlottesville, VA 22901
4beds
4,207sqft
Single family residence
Built in 2020
6,969 sqft
2 Attached garage spaces
$237 price/sqft
$155 monthly HOA fee
What's special
Home officeGas fireplaceRec roomHome gymHome theaterHigh ceilingsTile shower
NEW PRICE! NOW JUST $237/sf for "LIKE NEW" Belvedere stunner! A welcoming front porch opens to a palatial floor plan with true main level living and appointed w/ upgrades throughout! Hardwoods, neutral decor and high ceilings. At the heart of the home, find a sunny great room w/ soaring cathedral ceiling ...
- 158 days |
- 594 |
- 18 |
Source: CAAR,MLS#: 664267 Originating MLS: Charlottesville Area Association of Realtors
Originating MLS: Charlottesville Area Association of Realtors
Travel times
Kitchen
Living Room
Primary Bedroom
Zillow last checked: 7 hours ago
Listing updated: September 17, 2025 at 07:20am
Listed by:
SUSAN RERES 434-953-5552,
HOWARD HANNA ROY WHEELER REALTY CO.- CHARLOTTESVILLE
Source: CAAR,MLS#: 664267 Originating MLS: Charlottesville Area Association of Realtors
Originating MLS: Charlottesville Area Association of Realtors
Facts & features
Interior
Bedrooms & bathrooms
- Bedrooms: 4
- Bathrooms: 5
- Full bathrooms: 3
- 1/2 bathrooms: 2
- Main level bathrooms: 3
- Main level bedrooms: 2
Rooms
- Room types: Bathroom, Bedroom, Dining Room, Family Room, Full Bath, Foyer, Great Room, Half Bath, Kitchen, Laundry, Office
Primary bedroom
- Level: First
Bedroom
- Level: First
Bedroom
- Level: Basement
Primary bathroom
- Level: First
Bathroom
- Level: First
Bathroom
- Level: Basement
Dining room
- Level: First
Family room
- Level: Basement
Foyer
- Level: First
Great room
- Level: First
Half bath
- Level: First
Half bath
- Level: First
Kitchen
- Level: First
Laundry
- Level: First
Office
- Level: First
Heating
- Central, Natural Gas
Cooling
- Central Air
Appliances
- Included: Dishwasher, Disposal, Gas Range, Microwave, Refrigerator, Dryer, Washer
- Laundry: Washer Hookup, Dryer Hookup, Sink
Features
- Double Vanity, Primary Downstairs, Breakfast Bar, Entrance Foyer, Home Office, Kitchen Island, Recessed Lighting
- Flooring: Carpet, Ceramic Tile, Hardwood
- Windows: Double Pane Windows, Low-Emissivity Windows
- Basement: Exterior Entry,Full,Finished,Interior Entry,Walk-Out Access
- Number of fireplaces: 1
- Fireplace features: One, Gas
Interior area
- Total structure area: 5,034
- Total interior livable area: 4,207 sqft
- Finished area above ground: 2,307
- Finished area below ground: 1,900
Property
Parking
- Total spaces: 2
- Parking features: Attached, Garage Faces Front, Garage
- Attached garage spaces: 2
Features
- Levels: One
- Stories: 1
- Patio & porch: Front Porch, Porch, Screened
- Exterior features: Porch
Lot
- Size: 6,969.6 Square Feet
- Features: Level
Details
- Parcel number: 062G0000720000
- Zoning description: NMD Neighborhood Model Development
Construction
Type & style
- Home type: SingleFamily
- Architectural style: Colonial
- Property subtype: Single Family Residence
Materials
- Fiber Cement, Stick Built
- Foundation: Poured
- Roof: Architectural
Condition
- New construction: No
- Year built: 2020
Details
- Builder name: CRAIG BUILDERS
Utilities & green energy
- Sewer: Public Sewer
- Water: Public
- Utilities for property: Cable Available
Community & HOA
Community
- Subdivision: BELVEDERE
HOA
- Has HOA: Yes
- Amenities included: Picnic Area, Playground, Trail(s)
- Services included: Common Area Maintenance, Insurance, Playground, Road Maintenance, Snow Removal, Trash
- HOA fee: $155 monthly
Location
- Region: Charlottesville
Financial & listing details
- Price per square foot: $237/sqft
- Tax assessed value: $972,200
- Annual tax amount: $8,938
- Date on market: 5/8/2025