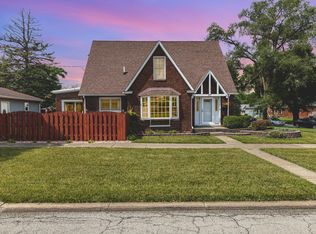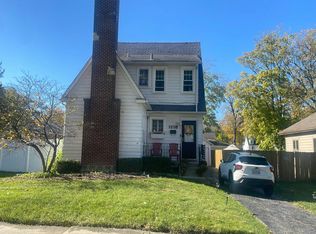FULL OF CHARM & PERSONALITY, this VINTAGE BRICK CAPE COD in the Country Club section of Chicago Heights has been LOVINGLY RENOVATED, offering a FANTASTIC FLOOR PLAN & plenty of space! ~ NEW KITCHEN: handmade shaker-style cabinetry, custom tile backsplashes, butcher block tops, chef's sink & faucet, newer appliances including gorgeous stove hood, greenhouse window ~ Windows surround the cozy BREAKFAST NOOK, SPACIOUS DINING ROOM includes built-in hutch, handsome FAMILY ROOM boasts fireplace & beautiful built-ins, LIGHT & BRIGHT LIVING ROOM offers space to spread out ~ ALL NEW POWDER ROOM: handmade vanity, glass tiled backsplash, sink, faucet, flooring, toilet ~ UNIQUE UPSTAIRS LAYOUT: split stairway, 2 spacious bedrooms, MINT CONDITION FULL BATHROOM, plenty of storage, charming nooks ~ FULL BASEMENT: lots of flexible space, recent waterproofing, new drywall & recessed lighting ~ FEATURES include: hardwood floors throughout, arched doorways, cove molding, refinished original doors, deep trim ~ NEW: electrical wiring, HVAC duct work (balanced), plumbing, super-efficient LED lighting, NEWER WINDOWS & FURNACE ~ OUTDOORS: PATIO perfect for relaxation, detached 2-CAR BRICK GARAGE w/alley access ~ GREAT LOCATION near shopping, dining, Metra train, schools ~ SELLER TOOK INCREDIBLE CARE WITH THIS HOME'S TRANSFORMATION; their unexpected career relocation is your gain!
This property is off market, which means it's not currently listed for sale or rent on Zillow. This may be different from what's available on other websites or public sources.


