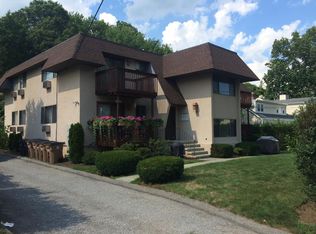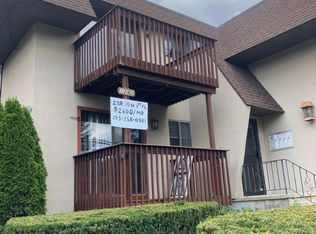Sold for $475,222 on 06/16/25
$475,222
1242 Hope Street APT 2, Stamford, CT 06907
2beds
1,131sqft
Condominium
Built in 1978
-- sqft lot
$495,200 Zestimate®
$420/sqft
$2,828 Estimated rent
Maximize your home sale
Get more eyes on your listing so you can sell faster and for more.
Home value
$495,200
$446,000 - $550,000
$2,828/mo
Zestimate® history
Loading...
Owner options
Explore your selling options
What's special
Multiple Offers Received - Highest & Best Due Tuesday April 29th by 11AM. Beautifully renovated 2-bedroom, 1.5-bath condo in the sought-after Springdale section of Stamford offers modern living with stylish finishes throughout. The open floor plan features a generous family room and a dining area with sliders leading to a private balcony. The sleek galley-style kitchen boasts brand-new black stainless steel appliances, quartz countertops, custom wooden cabinetry, and a classic subway tile backsplash. Both bedrooms are exceptionally spacious with ample closet space. Fully updated full bathroom with heated flooring and blue tooth speaker vent fan, as well as updated powder room. Additional highlights include new flooring, recessed lighting, all-new HVAC wall units, and fresh paint throughout. A barn door conceals the in-unit washer/dryer, adding a touch of character. Enjoy 2 assigned parking spaces, your own large private storage room in the lower level, and the convenience of being minutes to Springdale's train station, shops, dining, and parks. Move right in and enjoy modern, maintenance-free living!
Zillow last checked: 8 hours ago
Listing updated: June 16, 2025 at 03:42pm
Listed by:
Bryan Morris Team,
Bryan Morris 203-636-0260,
William Pitt Sotheby's Int'l 203-655-8234
Bought with:
Lisa Douglas, RES.0813868
Howard Hanna Rand Realty
Source: Smart MLS,MLS#: 24084907
Facts & features
Interior
Bedrooms & bathrooms
- Bedrooms: 2
- Bathrooms: 2
- Full bathrooms: 1
- 1/2 bathrooms: 1
Primary bedroom
- Features: Hardwood Floor, Laminate Floor
- Level: Main
- Area: 88 Square Feet
- Dimensions: 8 x 11
Bedroom
- Features: Hardwood Floor, Laminate Floor
- Level: Main
- Area: 88 Square Feet
- Dimensions: 8 x 11
Dining room
- Features: Balcony/Deck, Sliders, Hardwood Floor, Laminate Floor
- Level: Main
- Area: 77 Square Feet
- Dimensions: 7 x 11
Kitchen
- Features: Remodeled, Quartz Counters, Pantry, Tile Floor
- Level: Main
- Area: 63 Square Feet
- Dimensions: 7 x 9
Living room
- Features: Hardwood Floor, Laminate Floor
- Level: Main
- Area: 288 Square Feet
- Dimensions: 12 x 24
Heating
- Forced Air, Electric
Cooling
- Wall Unit(s)
Appliances
- Included: Oven/Range, Microwave, Refrigerator, Freezer, Ice Maker, Dishwasher, Washer, Dryer, Electric Water Heater, Water Heater
- Laundry: Main Level
Features
- Open Floorplan, Entrance Foyer
- Windows: Thermopane Windows
- Basement: Partial,Unfinished,Storage Space,Interior Entry,Concrete
- Attic: None
- Has fireplace: No
- Common walls with other units/homes: End Unit
Interior area
- Total structure area: 1,131
- Total interior livable area: 1,131 sqft
- Finished area above ground: 1,131
Property
Parking
- Total spaces: 2
- Parking features: None, Paved, Parking Lot
Features
- Stories: 1
- Patio & porch: Porch, Deck
- Exterior features: Lighting
- Waterfront features: Beach Access
Lot
- Features: Level
Details
- Parcel number: 339615
- Zoning: R5
Construction
Type & style
- Home type: Condo
- Architectural style: Ranch
- Property subtype: Condominium
- Attached to another structure: Yes
Materials
- Stucco
Condition
- New construction: No
- Year built: 1978
Utilities & green energy
- Sewer: Public Sewer
- Water: Public
Green energy
- Energy efficient items: Windows
Community & neighborhood
Community
- Community features: Health Club, Library, Medical Facilities, Park, Playground, Near Public Transport, Shopping/Mall
Location
- Region: Stamford
- Subdivision: Springdale
HOA & financial
HOA
- Has HOA: Yes
- HOA fee: $375 monthly
- Amenities included: Guest Parking, Management
- Services included: Maintenance Grounds, Trash, Snow Removal, Water, Sewer, Pest Control, Insurance
Price history
| Date | Event | Price |
|---|---|---|
| 6/16/2025 | Sold | $475,222+11%$420/sqft |
Source: | ||
| 5/12/2025 | Pending sale | $428,000$378/sqft |
Source: | ||
| 4/24/2025 | Listed for sale | $428,000+86.1%$378/sqft |
Source: | ||
| 5/18/2018 | Sold | $230,000-3.4%$203/sqft |
Source: | ||
| 4/3/2018 | Pending sale | $238,000$210/sqft |
Source: Coldwell Banker Residential Brokerage - Wilton/Norwalk Office #170056487 | ||
Public tax history
| Year | Property taxes | Tax assessment |
|---|---|---|
| 2025 | $5,599 +2.6% | $235,850 |
| 2024 | $5,458 -6.9% | $235,850 |
| 2023 | $5,863 +4.4% | $235,850 +12.3% |
Find assessor info on the county website
Neighborhood: Newfield
Nearby schools
GreatSchools rating
- 6/10Springdale SchoolGrades: K-5Distance: 0.2 mi
- 3/10Dolan SchoolGrades: 6-8Distance: 1.5 mi
- 2/10Stamford High SchoolGrades: 9-12Distance: 2.7 mi
Schools provided by the listing agent
- Elementary: Springdale
- Middle: Dolan
- High: Stamford
Source: Smart MLS. This data may not be complete. We recommend contacting the local school district to confirm school assignments for this home.

Get pre-qualified for a loan
At Zillow Home Loans, we can pre-qualify you in as little as 5 minutes with no impact to your credit score.An equal housing lender. NMLS #10287.
Sell for more on Zillow
Get a free Zillow Showcase℠ listing and you could sell for .
$495,200
2% more+ $9,904
With Zillow Showcase(estimated)
$505,104
