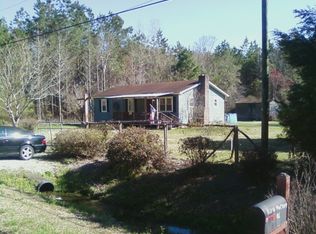Must see nice triple wide on permanent foundation. Master bedroon has office/reading room and walk in closet. 4th bedroom has its own private bathroom. Above ground pool w/deck. Hot tub, screened in side porch and 24 x 24 Garage all on 1.9 acres in Rocky Point. County Water Tap-on Fees already paid. 1 year 210 Home Warranty included. Motivative Seller
This property is off market, which means it's not currently listed for sale or rent on Zillow. This may be different from what's available on other websites or public sources.
