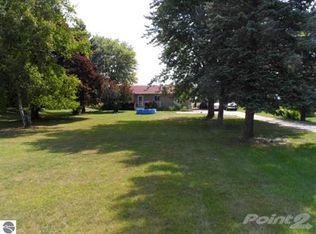Sold for $280,000
$280,000
1242 N State Rd, Ithaca, MI 48847
5beds
2,232sqft
Single Family Residence
Built in 1956
1.1 Acres Lot
$280,300 Zestimate®
$125/sqft
$2,161 Estimated rent
Home value
$280,300
Estimated sales range
Not available
$2,161/mo
Zestimate® history
Loading...
Owner options
Explore your selling options
What's special
This stunning home has been completely remodeled with meticulous attention to detail throughout! Enjoy peace of mind with a fully updated electrical system, including a Generac generator for seamless power during any outage. The freshly painted interior features warm, inviting tones and beautifully updated bathrooms that add modern elegance. With five bedrooms, an area for a workout room, a generous laundry area, and abundant storage, this home offers versatile space for any lifestyle—including multiple options for a home office. Cozy up by the state-of-the-art gas fireplace on the main floor, or enjoy the charm of a wood-burning fireplace in the basement. Ideal for entertaining both indoors and out, the property also includes a 14x16 heated workshop attached to the home—perfect for hobbies, projects, or additional workspace. A brand-new septic system was installed in 2022, with all interior hookups replaced at that time. This low-maintenance, move-in ready home is truly a rare find—don’t miss your chance to make it yours!
Zillow last checked: 8 hours ago
Listing updated: September 25, 2025 at 02:06pm
Listed by:
Marci Browne CELL:989-620-1027,
AMERICA'S CHOICE REALTY LLC 989-875-5148,
Cheryl Reeves 989-388-3121,
AMERICA'S CHOICE REALTY LLC
Bought with:
Non Member Office
NON-MLS MEMBER OFFICE
Source: NGLRMLS,MLS#: 1932735
Facts & features
Interior
Bedrooms & bathrooms
- Bedrooms: 5
- Bathrooms: 2
- Full bathrooms: 2
- Main level bathrooms: 1
- Main level bedrooms: 3
Primary bedroom
- Level: Main
- Area: 142.8
- Dimensions: 12 x 11.9
Bedroom 2
- Level: Main
- Area: 146.32
- Dimensions: 12.4 x 11.8
Bedroom 3
- Level: Main
- Area: 88.88
- Dimensions: 8.8 x 10.1
Bedroom 4
- Level: Lower
- Area: 140.97
- Dimensions: 12.7 x 11.1
Primary bathroom
- Features: None
Dining room
- Level: Main
- Area: 95.9
- Dimensions: 13.7 x 7
Family room
- Level: Lower
- Area: 269.64
- Dimensions: 12.6 x 21.4
Kitchen
- Level: Main
- Area: 217.8
- Dimensions: 12.1 x 18
Living room
- Level: Main
- Area: 206.87
- Dimensions: 15.1 x 13.7
Heating
- Hot Water, Baseboard, Natural Gas, Fireplace(s)
Cooling
- Central Air, Zoned
Appliances
- Included: Refrigerator, Oven/Range, Dishwasher, Microwave, Water Softener Owned, Exhaust Fan, Gas Water Heater, Instant Hot Water
- Laundry: Lower Level
Features
- Bookcases, Entrance Foyer, Pantry, Solid Surface Counters, Den/Study, Drywall, Ceiling Fan(s), Cable TV, High Speed Internet, WiFi
- Flooring: Carpet, Laminate, Concrete
- Windows: Blinds, Curtain Rods
- Basement: Egress Windows,Finished
- Has fireplace: Yes
- Fireplace features: Gas, Wood Burning
Interior area
- Total structure area: 2,232
- Total interior livable area: 2,232 sqft
- Finished area above ground: 1,232
- Finished area below ground: 1,000
Property
Parking
- Total spaces: 2
- Parking features: Attached, Garage Door Opener, Heated Garage, Concrete Floors, Concrete, Private
- Attached garage spaces: 2
Accessibility
- Accessibility features: None
Features
- Levels: One
- Stories: 1
- Patio & porch: Deck, Multi-Level Decking, Porch
- Exterior features: Sidewalk, Garden, Rain Gutters
- Fencing: Fenced
- Has view: Yes
- View description: Countryside View
- Waterfront features: None
Lot
- Size: 1.10 Acres
- Dimensions: 128 x 378
- Features: Level, Landscaped, Metes and Bounds
Details
- Additional structures: Shed(s), Workshop
- Parcel number: 290403001401
- Zoning description: Residential
Construction
Type & style
- Home type: SingleFamily
- Property subtype: Single Family Residence
Materials
- Frame, Wood Siding
- Roof: Asphalt
Condition
- New construction: No
- Year built: 1956
- Major remodel year: 2022
Utilities & green energy
- Sewer: Private Sewer
- Water: Private
Green energy
- Energy efficient items: Not Applicable
- Water conservation: Not Applicable
Community & neighborhood
Security
- Security features: Smoke Detector(s)
Community
- Community features: None
Location
- Region: Ithaca
- Subdivision: none
HOA & financial
HOA
- Services included: None
Other
Other facts
- Listing agreement: Exclusive Right Sell
- Price range: $280K - $280K
- Listing terms: Conventional,Cash,FHA,MSHDA,USDA Loan,VA Loan
- Ownership type: Private Owner
- Road surface type: Asphalt
Price history
| Date | Event | Price |
|---|---|---|
| 9/25/2025 | Sold | $280,000-6.7%$125/sqft |
Source: | ||
| 6/27/2025 | Price change | $300,000-7.7%$134/sqft |
Source: | ||
| 6/10/2025 | Price change | $325,000-7.1%$146/sqft |
Source: | ||
| 5/27/2025 | Price change | $350,000-2.8%$157/sqft |
Source: | ||
| 4/22/2025 | Listed for sale | $360,000+50%$161/sqft |
Source: | ||
Public tax history
| Year | Property taxes | Tax assessment |
|---|---|---|
| 2025 | $2,247 +7.3% | $87,600 +1.2% |
| 2024 | $2,094 | $86,600 +4.8% |
| 2023 | -- | $82,600 +8.7% |
Find assessor info on the county website
Neighborhood: 48847
Nearby schools
GreatSchools rating
- 7/10North Elementary SchoolGrades: 3-6Distance: 0.9 mi
- 9/10Ithaca High SchoolGrades: 7-12Distance: 0.6 mi
- NASouth Elementary SchoolGrades: PK-2Distance: 1.8 mi
Schools provided by the listing agent
- District: Ithaca Public Schools
Source: NGLRMLS. This data may not be complete. We recommend contacting the local school district to confirm school assignments for this home.
Get pre-qualified for a loan
At Zillow Home Loans, we can pre-qualify you in as little as 5 minutes with no impact to your credit score.An equal housing lender. NMLS #10287.
Sell with ease on Zillow
Get a Zillow Showcase℠ listing at no additional cost and you could sell for —faster.
$280,300
2% more+$5,606
With Zillow Showcase(estimated)$285,906
