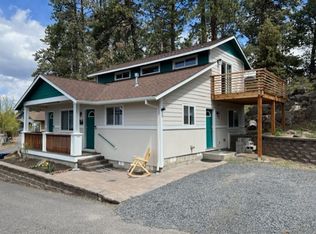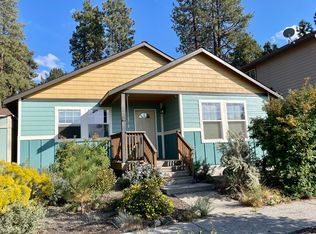This 1000 square foot apartment home has 2 bedrooms and 1.0 bathrooms. This home is located at 1242 SW Silver Lake Blvd #1, Bend, OR 97702.
This property is off market, which means it's not currently listed for sale or rent on Zillow. This may be different from what's available on other websites or public sources.



