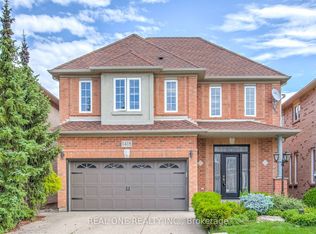Welcome to 1242 Wheat Boom Drive in one of Oakville's most family friendly and sought after neighbourhoods. Built in 2024 and beautifully maintained, it offers the feel of a semi-detached home, giving you extra privacy and an abundance of natural light throughout. Step inside to soaring 10+ foot ceilings and a bright, open layout designed for both style and comfort. The living room features a sleek electric fireplace, perfect for cozy family evenings, while the modern kitchen with stainless steel appliances and kitchen island, is ideal for everything from weeknight dinners to weekend entertaining. Upstairs, the Primary Bedroom offers a spa-like ensuite, with a deep soaker tub and a glass encased stand up shower for your quiet retreat. There are also three additional bedrooms and plenty of closet space throughout the home to keep everything organized. The laundry is conveniently located on the second floor.... no more carrying clothes up and down stairs. Enjoy the convenience of a built-in garage, generous storage in the unfinished basement, and a prime location right across from the brand new Harvest Oaks Public School. This exceptional home offers luxury, comfort, and an unbeatable location for families looking to settle in a vibrant and growing community.
IDX information is provided exclusively for consumers' personal, non-commercial use, that it may not be used for any purpose other than to identify prospective properties consumers may be interested in purchasing, and that data is deemed reliable but is not guaranteed accurate by the MLS .
Townhouse for rent
C$4,000/mo
1242 Wheat Boom Dr, Oakville, ON L6H 0V1
4beds
Price may not include required fees and charges.
Townhouse
Available now
-- Pets
Central air
In-suite laundry laundry
2 Parking spaces parking
Natural gas, forced air, fireplace
What's special
Abundance of natural lightBright open layoutSleek electric fireplaceKitchen islandSpa-like ensuiteDeep soaker tubPlenty of closet space
- 14 days
- on Zillow |
- -- |
- -- |
Travel times
Looking to buy when your lease ends?
See how you can grow your down payment with up to a 6% match & 4.15% APY.
Facts & features
Interior
Bedrooms & bathrooms
- Bedrooms: 4
- Bathrooms: 3
- Full bathrooms: 3
Heating
- Natural Gas, Forced Air, Fireplace
Cooling
- Central Air
Appliances
- Laundry: In-Suite Laundry
Features
- Storage
- Has basement: Yes
- Has fireplace: Yes
Property
Parking
- Total spaces: 2
- Details: Contact manager
Features
- Stories: 2
- Exterior features: Contact manager
Construction
Type & style
- Home type: Townhouse
- Property subtype: Townhouse
Materials
- Roof: Asphalt
Community & HOA
Location
- Region: Oakville
Financial & listing details
- Lease term: Contact For Details
Price history
Price history is unavailable.
Neighborhood: Glenorchy
There are 18 available units in this apartment building
![[object Object]](https://photos.zillowstatic.com/fp/7c3d2c0957a38f67380f6d2df88cc795-p_i.jpg)
