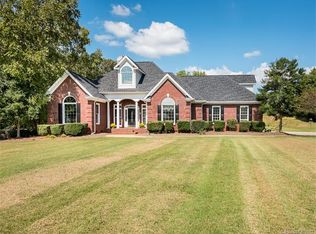Beautiful, renovated all brick 3 car garage home in coveted Willow Oaks on 1.15 acres. This home features hard to find master and guest room on the main floor. Master bath has been fully renovated with stand alone tub, sleek gray cabinetry, step in shower and walk in closet. Bright and airy kitchen with large island, subway tile back splash, quartz countertops and new ss appliances. Wood floors on main floor and new carpet in Secondary bedrooms upstairs that share an updated Jack & Jill bath. Other features include new light fixtures throughout, crown molding on main floor, new deck, freshly painted. This is a must see!!
This property is off market, which means it's not currently listed for sale or rent on Zillow. This may be different from what's available on other websites or public sources.
