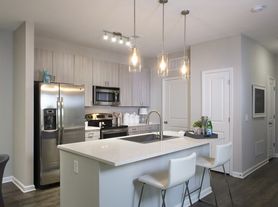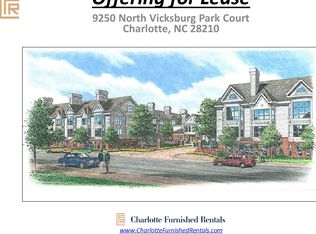Beautiful home in the heart of Charlotte's desirable Ballantyne area! Nestled in a quiet neighborhood, this end unit well maintained home, built in 2014, is just minutes from top-rated schools, enjoy easy access to Ballantyne's premier shopping, dining, and entertainment at nearby Blakeney and Ballantyne Village, as well as quick commutes to Uptown Charlotte via I-485.
Main level boasts a bright living space, featuring gleaming hardwood floors, abundant natural light and a flex room for office or play room. The kitchen equipped with stainless steel appliances, granite countertops, a large center island. The primary suite is complete with a generous walk-in closet and a spa-inspired en-suite bathroom featuring dual vanities, a soaking tub, and a separate glass-enclosed shower. Two additional bedrooms provide plenty of space for a growing family, home office or guest accommodations. HOA includes pool, water/sewer, lawn care, trash, road maintenance.
Beautiful 3 bedroom 2.5 bath Condo in Ballantyne area! Top rated schools. 2 car garage. Beautiful hardwood floor.
Lease Duration: Minimum 1 year
No Pets allowed
Owners pays water and association fees
Gas, electricity etc. paid by tenants
No smoking
Need to clear background check
Credit score 700
Apartment for rent
Accepts Zillow applications
$2,350/mo
12421 Fiorentina St, Charlotte, NC 28277
3beds
1,602sqft
Price may not include required fees and charges.
Apartment
Available now
No pets
Central air
In unit laundry
Attached garage parking
What's special
Hoa includes poolAbundant natural lightGleaming hardwood floorsSeparate glass-enclosed showerQuiet neighborhoodLarge center islandBright living space
- 6 days |
- -- |
- -- |
Zillow last checked: 11 hours ago
Listing updated: December 03, 2025 at 10:20am
Travel times
Facts & features
Interior
Bedrooms & bathrooms
- Bedrooms: 3
- Bathrooms: 3
- Full bathrooms: 3
Cooling
- Central Air
Appliances
- Included: Dishwasher, Dryer, Freezer, Microwave, Oven, Refrigerator, Washer
- Laundry: In Unit
Features
- Walk In Closet
- Flooring: Hardwood, Tile
Interior area
- Total interior livable area: 1,602 sqft
Property
Parking
- Parking features: Attached
- Has attached garage: Yes
- Details: Contact manager
Features
- Exterior features: Garbage included in rent, Lawn Care included in rent, Sewage included in rent, Walk In Closet, Water included in rent
Details
- Parcel number: 22359756
Construction
Type & style
- Home type: Apartment
- Property subtype: Apartment
Utilities & green energy
- Utilities for property: Garbage, Sewage, Water
Building
Management
- Pets allowed: No
Community & HOA
Community
- Features: Pool
HOA
- Amenities included: Pool
Location
- Region: Charlotte
Financial & listing details
- Lease term: 1 Year
Price history
| Date | Event | Price |
|---|---|---|
| 12/3/2025 | Listed for rent | $2,350$1/sqft |
Source: Zillow Rentals | ||
| 12/1/2025 | Sold | $388,000-2.8%$242/sqft |
Source: | ||
| 10/3/2025 | Price change | $399,000-2.4%$249/sqft |
Source: | ||
| 8/5/2025 | Price change | $409,000-2.4%$255/sqft |
Source: | ||
| 6/18/2025 | Listed for sale | $419,000-2.3%$262/sqft |
Source: | ||
Neighborhood: Ballantyne West
There are 2 available units in this apartment building

