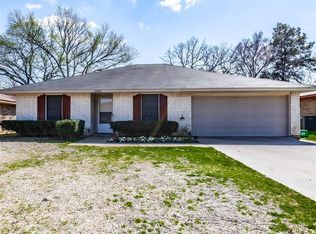Sold on 04/02/25
Price Unknown
12424 Tulip Dr, Balch Springs, TX 75180
3beds
1,645sqft
Single Family Residence
Built in 1978
6,969.6 Square Feet Lot
$254,000 Zestimate®
$--/sqft
$1,980 Estimated rent
Home value
$254,000
$231,000 - $279,000
$1,980/mo
Zestimate® history
Loading...
Owner options
Explore your selling options
What's special
Nestled in a quiet neighborhood, with a rare 2 car garage, this 3 bedroom home is in excellent condition, with plenty of space for you and your family. You'll love the location, the excellent floorplan, the spacious backyard, and a house which has been wonderfully maintained, so you have the peace of mind knowing that you won't have to do a thing! The roof is brand new, as is the carpet. The backyard has a space for a patio set, and plenty of room for the kids or dog to play. There is even a homework nook to get some work done! With easy access to 635 and 20, you can get to work, grocery stores, restaurants, and all of the amenities you could want within minutes! For investors, rental prices are strong here, especially for a 2 car garage home, with rents being supported up to $2k per month. Come check this one out today to see if it's the right fit for you!
Zillow last checked: 8 hours ago
Listing updated: June 19, 2025 at 07:24pm
Listed by:
Josh Winkler 0667101 469-888-1974,
Compass RE Texas, LLC 469-210-8288,
Josh Winkler 469-888-1974
Bought with:
Leonel Barajas
United Real Estate Family
Source: NTREIS,MLS#: 20862166
Facts & features
Interior
Bedrooms & bathrooms
- Bedrooms: 3
- Bathrooms: 2
- Full bathrooms: 2
Primary bedroom
- Features: Dual Sinks, En Suite Bathroom, Walk-In Closet(s)
- Level: First
- Dimensions: 14 x 13
Bedroom
- Level: First
- Dimensions: 13 x 12
Bedroom
- Level: First
- Dimensions: 13 x 12
Dining room
- Level: First
- Dimensions: 12 x 11
Living room
- Features: Fireplace
- Level: First
- Dimensions: 19 x 16
Heating
- Central
Cooling
- Central Air
Appliances
- Included: Dishwasher, Electric Oven, Electric Range
Features
- Other, Vaulted Ceiling(s)
- Flooring: Carpet, Ceramic Tile, Engineered Hardwood
- Has basement: No
- Number of fireplaces: 1
- Fireplace features: Wood Burning
Interior area
- Total interior livable area: 1,645 sqft
Property
Parking
- Total spaces: 2
- Parking features: Door-Single
- Attached garage spaces: 2
Features
- Levels: One
- Stories: 1
- Pool features: None
Lot
- Size: 6,969 sqft
Details
- Parcel number: 12066500010190000
Construction
Type & style
- Home type: SingleFamily
- Architectural style: Ranch,Detached
- Property subtype: Single Family Residence
Materials
- Brick
- Foundation: Slab
- Roof: Composition
Condition
- Year built: 1978
Utilities & green energy
- Sewer: Public Sewer
- Water: Public
- Utilities for property: Sewer Available, Water Available
Community & neighborhood
Location
- Region: Balch Springs
- Subdivision: Skylark Rev
Other
Other facts
- Listing terms: Cash,Conventional,FHA,VA Loan
Price history
| Date | Event | Price |
|---|---|---|
| 4/2/2025 | Sold | -- |
Source: NTREIS #20862166 | ||
| 3/24/2025 | Pending sale | $249,500$152/sqft |
Source: NTREIS #20862166 | ||
| 3/13/2025 | Contingent | $249,500$152/sqft |
Source: NTREIS #20862166 | ||
| 3/5/2025 | Listed for sale | $249,500$152/sqft |
Source: NTREIS #20862166 | ||
| 7/8/2020 | Sold | -- |
Source: Agent Provided | ||
Public tax history
Tax history is unavailable.
Neighborhood: 75180
Nearby schools
GreatSchools rating
- 2/10Kleberg Elementary SchoolGrades: PK-5Distance: 1.4 mi
- 4/10Seagoville Middle SchoolGrades: 6-8Distance: 2.2 mi
- 2/10Seagoville High SchoolGrades: 9-12Distance: 2.4 mi
Schools provided by the listing agent
- Elementary: Kleberg
- Middle: Seagoville
- High: Seagoville
- District: Dallas ISD
Source: NTREIS. This data may not be complete. We recommend contacting the local school district to confirm school assignments for this home.
Get a cash offer in 3 minutes
Find out how much your home could sell for in as little as 3 minutes with a no-obligation cash offer.
Estimated market value
$254,000
Get a cash offer in 3 minutes
Find out how much your home could sell for in as little as 3 minutes with a no-obligation cash offer.
Estimated market value
$254,000
