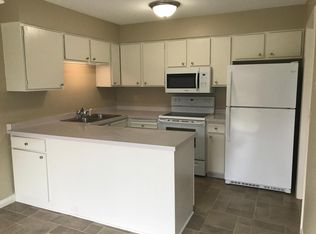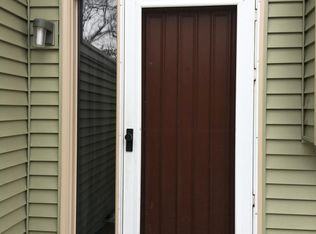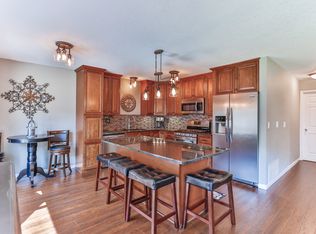Closed
$245,500
12425 Drake St NW, Coon Rapids, MN 55448
3beds
1,548sqft
Townhouse Side x Side
Built in 1975
2,178 Square Feet Lot
$255,900 Zestimate®
$159/sqft
$2,029 Estimated rent
Home value
$255,900
$243,000 - $269,000
$2,029/mo
Zestimate® history
Loading...
Owner options
Explore your selling options
What's special
Impeccably maintained end-unit townhome on a quiet street with no thru traffic. Gorgeous updated kitchen with custom cabinets, granite counters, tile backsplash, and stainless steel appliances. Updated main floor bath with fresh, modern tile and vanity and newly refinished tub. Hardwood floors throughout the main level and brand new carpeting throughout the lower level. Spacious family room with wood-burning fireplace. Newer windows and sliding glass door and recently replaced washer and dryer. Lots of storage space throughout the home and plenty of storage outside, too, with good-sized shed and two-stall garage. Large deck off of the dining space with composite decking that overlooks a serene wooded setting with views of local wildlife. Move-in-ready and a quick close is possible!
Zillow last checked: 8 hours ago
Listing updated: May 06, 2025 at 06:35pm
Listed by:
Tim Schepers 612-743-6670,
Park Street Realty, LLC
Bought with:
Lenny Frolov
Resource Realty Group, Inc
Source: NorthstarMLS as distributed by MLS GRID,MLS#: 6445170
Facts & features
Interior
Bedrooms & bathrooms
- Bedrooms: 3
- Bathrooms: 2
- Full bathrooms: 1
- 3/4 bathrooms: 1
Bedroom 1
- Level: Main
- Area: 154 Square Feet
- Dimensions: 14x11
Bedroom 2
- Level: Lower
- Area: 110 Square Feet
- Dimensions: 11x10
Bedroom 3
- Level: Lower
- Area: 154 Square Feet
- Dimensions: 14x11
Dining room
- Level: Main
- Area: 77 Square Feet
- Dimensions: 11x7
Family room
- Level: Lower
- Area: 208 Square Feet
- Dimensions: 16x13
Kitchen
- Level: Main
- Area: 110 Square Feet
- Dimensions: 11x10
Living room
- Level: Main
- Area: 264 Square Feet
- Dimensions: 22x12
Heating
- Forced Air, Fireplace(s)
Cooling
- Central Air
Appliances
- Included: Dishwasher, Dryer, Gas Water Heater, Microwave, Range, Refrigerator, Washer
Features
- Basement: Block,Daylight,Finished,Full
- Number of fireplaces: 1
- Fireplace features: Brick, Wood Burning
Interior area
- Total structure area: 1,548
- Total interior livable area: 1,548 sqft
- Finished area above ground: 774
- Finished area below ground: 682
Property
Parking
- Total spaces: 2
- Parking features: Detached, Asphalt, Garage Door Opener
- Garage spaces: 2
- Has uncovered spaces: Yes
- Details: Garage Dimensions (20x21)
Accessibility
- Accessibility features: None
Features
- Levels: Multi/Split
- Patio & porch: Composite Decking, Deck
- Pool features: None
- Fencing: None
Lot
- Size: 2,178 sqft
- Dimensions: 26 x 88 x 28 x 88
- Features: Many Trees
Details
- Additional structures: Storage Shed
- Foundation area: 774
- Parcel number: 113124220074
- Zoning description: Residential-Single Family
Construction
Type & style
- Home type: Townhouse
- Property subtype: Townhouse Side x Side
- Attached to another structure: Yes
Materials
- Vinyl Siding
- Roof: Age Over 8 Years,Asphalt,Pitched
Condition
- Age of Property: 50
- New construction: No
- Year built: 1975
Utilities & green energy
- Electric: Circuit Breakers
- Gas: Natural Gas
- Sewer: City Sewer/Connected
- Water: City Water/Connected
- Utilities for property: Underground Utilities
Community & neighborhood
Location
- Region: Coon Rapids
- Subdivision: Riverview Twnhs 5th Add
HOA & financial
HOA
- Has HOA: Yes
- HOA fee: $228 monthly
- Services included: Maintenance Structure, Hazard Insurance, Lawn Care, Maintenance Grounds, Professional Mgmt, Trash, Snow Removal
- Association name: Gaughan Association Management
- Association phone: 612-238-4400
Price history
| Date | Event | Price |
|---|---|---|
| 1/12/2024 | Sold | $245,500-1.8%$159/sqft |
Source: | ||
| 12/28/2023 | Pending sale | $249,900$161/sqft |
Source: | ||
| 12/6/2023 | Listing removed | -- |
Source: | ||
| 11/20/2023 | Price change | $249,900-2%$161/sqft |
Source: | ||
| 11/7/2023 | Listed for sale | $255,000$165/sqft |
Source: | ||
Public tax history
| Year | Property taxes | Tax assessment |
|---|---|---|
| 2024 | $112 | $201,643 |
| 2023 | $112 | -- |
| 2022 | -- | -- |
Find assessor info on the county website
Neighborhood: 55448
Nearby schools
GreatSchools rating
- 6/10Sand Creek Elementary SchoolGrades: K-5Distance: 0.9 mi
- 4/10Coon Rapids Middle SchoolGrades: 6-8Distance: 1.5 mi
- 5/10Coon Rapids Senior High SchoolGrades: 9-12Distance: 1.5 mi
Get a cash offer in 3 minutes
Find out how much your home could sell for in as little as 3 minutes with a no-obligation cash offer.
Estimated market value
$255,900
Get a cash offer in 3 minutes
Find out how much your home could sell for in as little as 3 minutes with a no-obligation cash offer.
Estimated market value
$255,900


